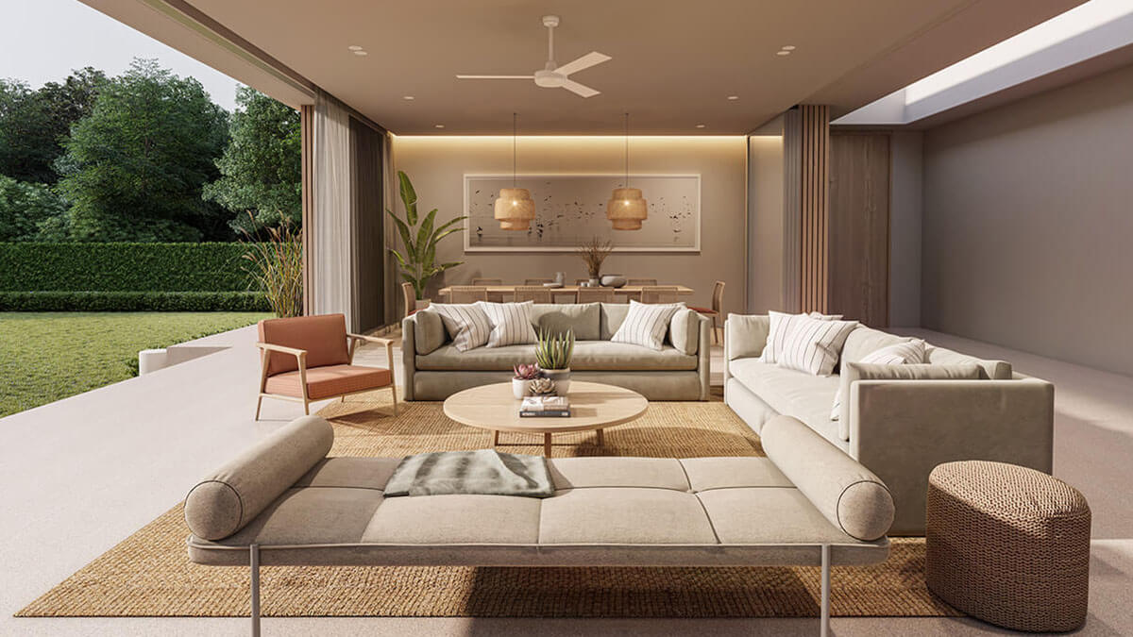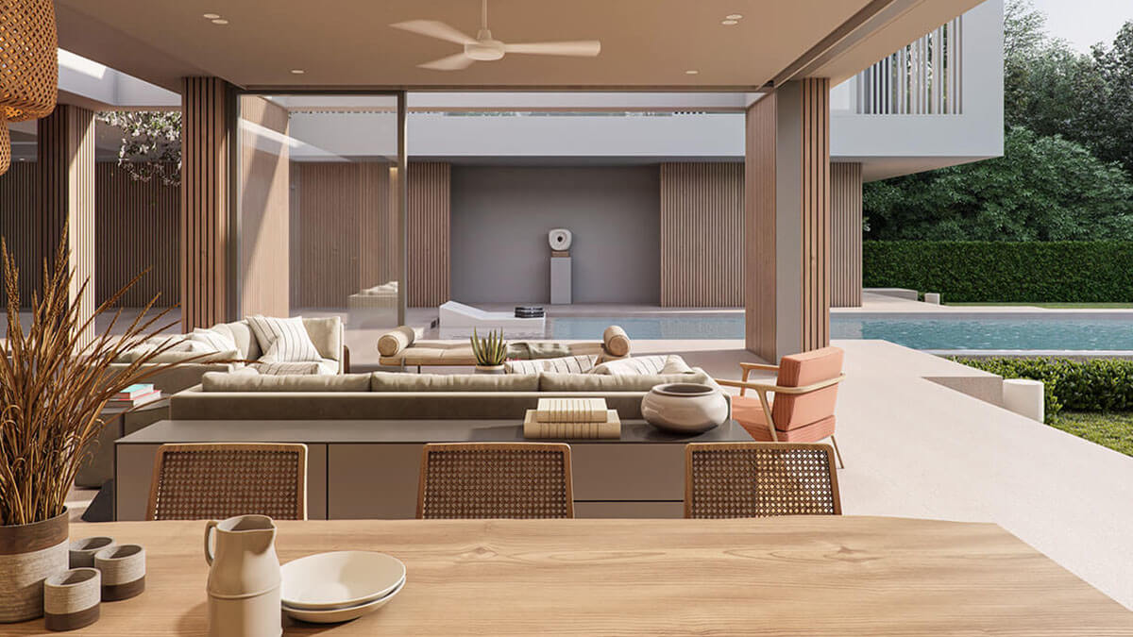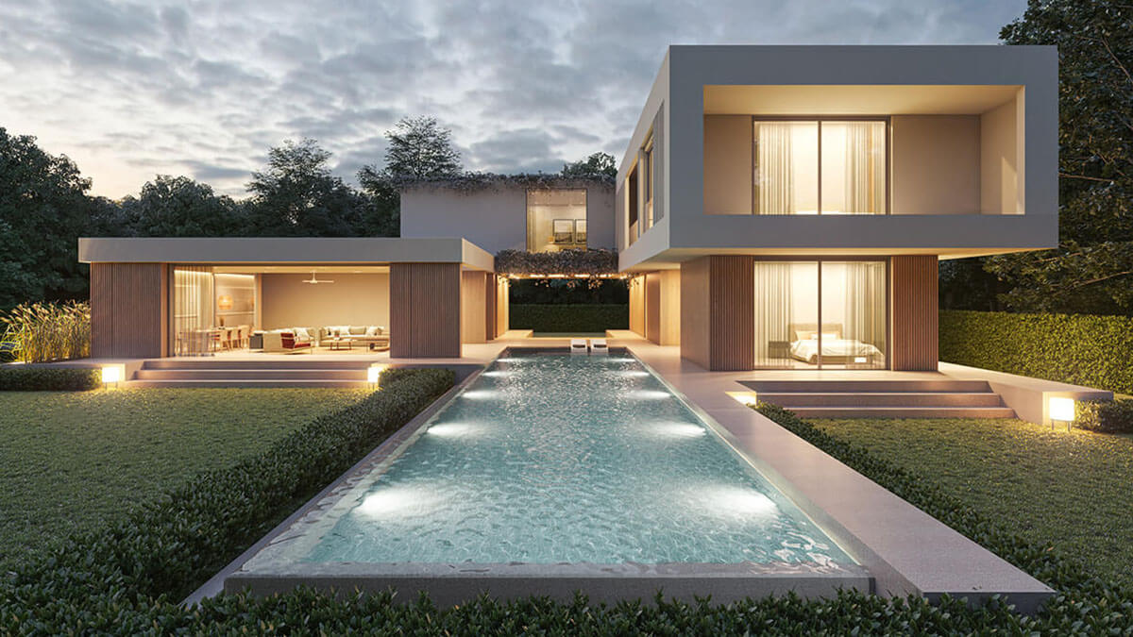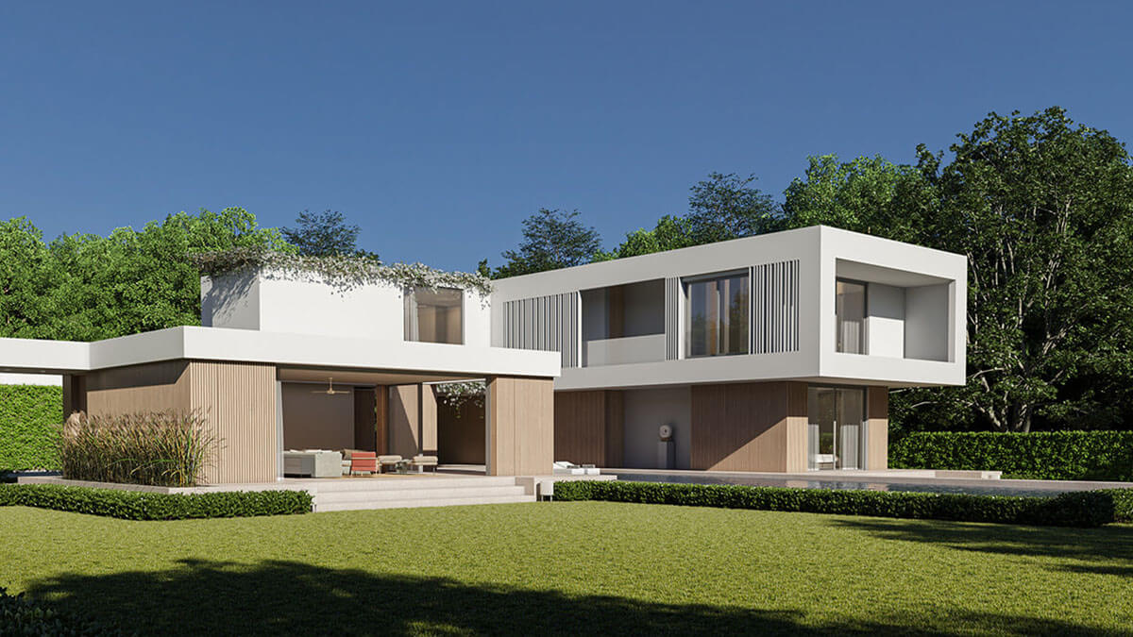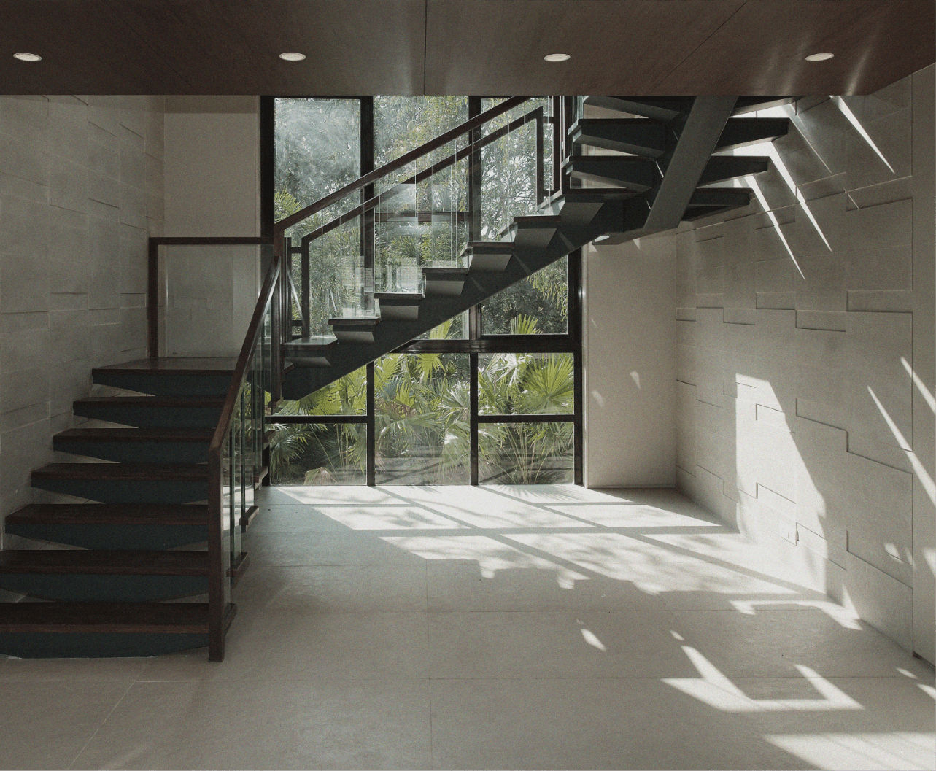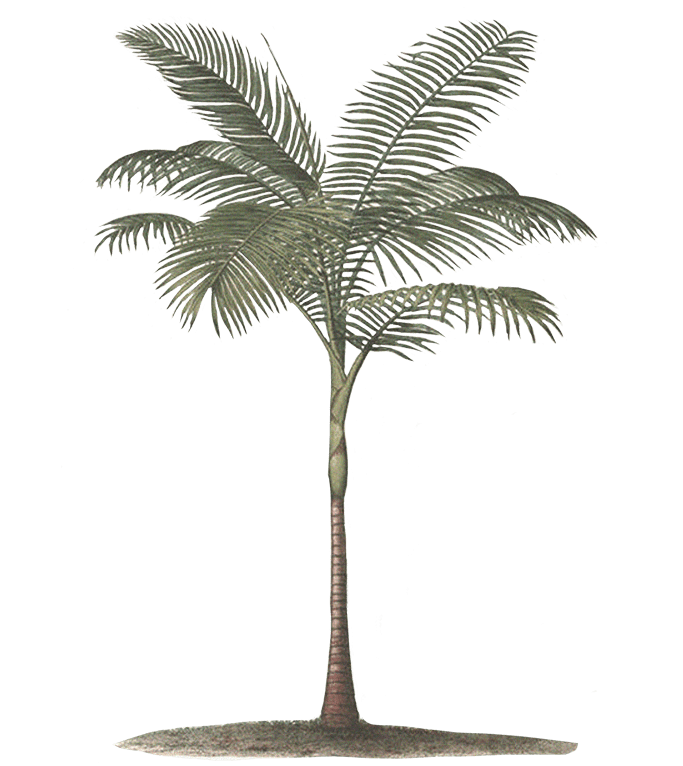
VILLA SOLITAIRE
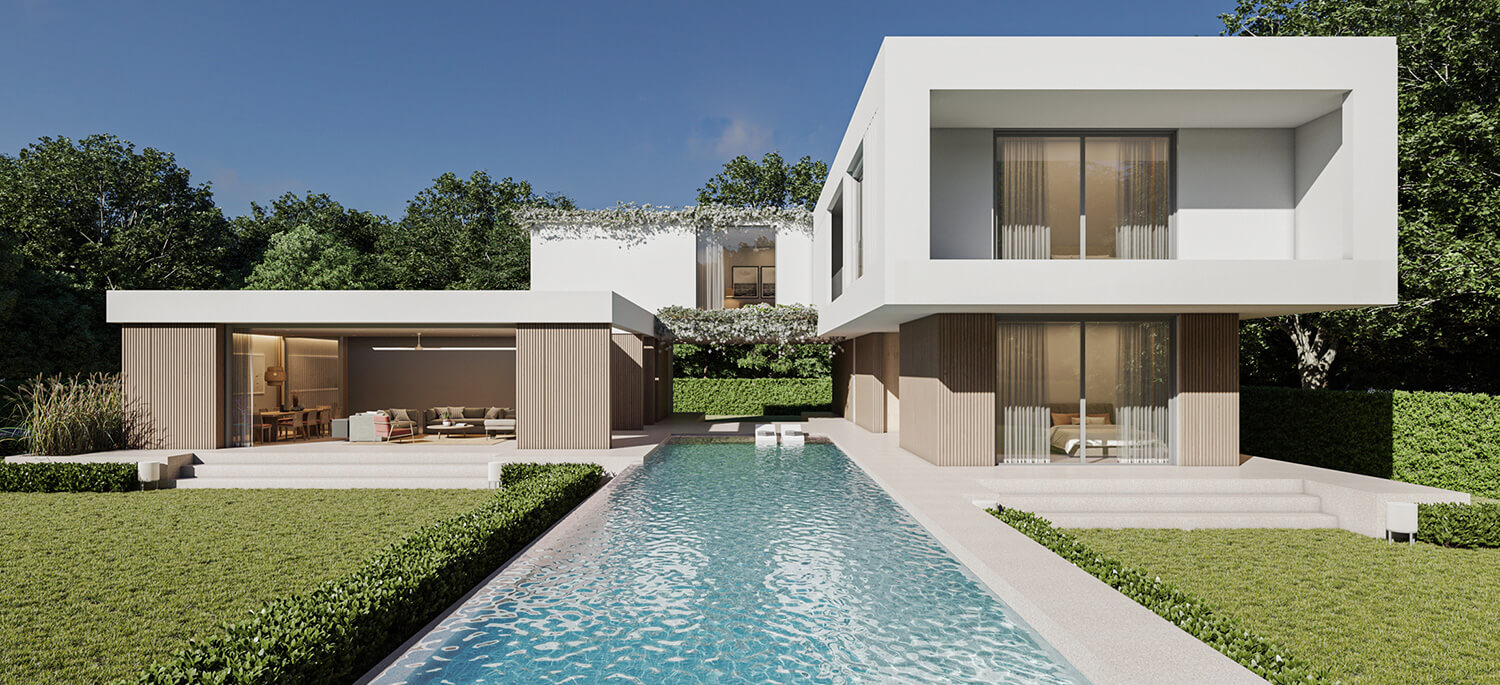
SOLD
-
Location
AWAS
Alibaug
-
Accessibility
12 min
drive from
Mandwa Jetty -
Bedrooms
5
with ensuite
washrooms -
Washrooms
6
including one
poolside shower -
Built Up Area
5,000
Square Feet
-
Plot Size
45,000
Square Feet
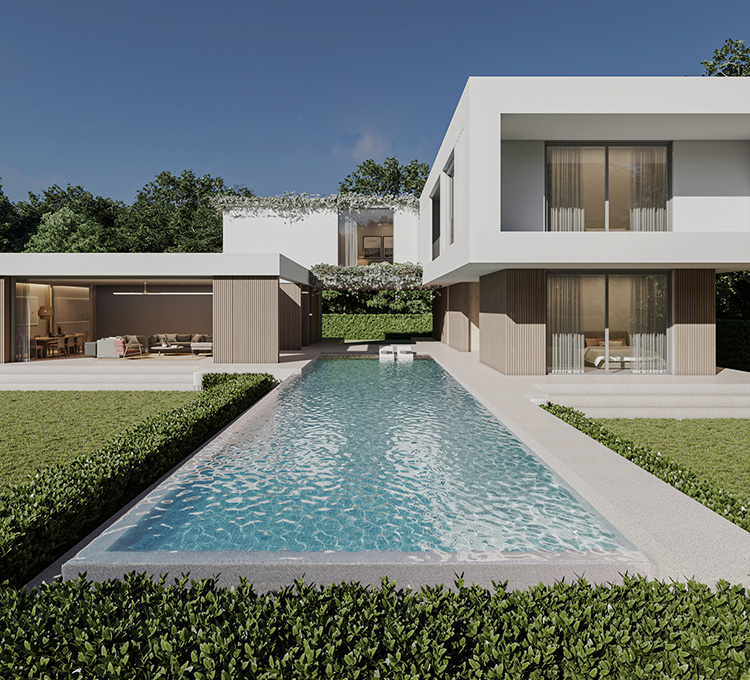
AWAS Alibaug
12 min drive, from Mandwa Jetty
5 Bedrooms with en-suite washrooms
7 Washrooms including one powder room and a poolside shower
Built Up Area 6,000 Square Feet
Plot Size 55,000 Square Feet
Private villa with a pool available for sale
Villa Solitaire is a reflection of one’s most peaceful state of mind. Designed as a private retreat and respite from urban living, every element is an ode to serenity and to the pauses of silence that exist between spoken words.
The villa’s modern structure is tucked into the south-west corner of the plot to allow free use of the vast landscaped lawn. Facing north-east, the building is shielded from rain and a harsh tropical sun. Its understated entrance counterpoints the tall, sun-washed corridor into which one sets foot. One catches a glimpse of the shimmering pool – the core of this home around which the building has been designed. The pool separates the villa’s two main volumes, public and private, and yet creates its own distinct identity by extending further and immersing itself into the green lawn. On the other end, a courtyard formed by the three sides of the building nestles the pool, creating the ideal place to relax with protection from the sun.
A turn right from the entrance leads to an airy living space replete with wood, whites and neutrals. Soft beige walls and sand-toned floors cover the living areas and decks, blurring boundaries between in and outdoors. Large, sliding, floor-to-ceiling windows frame Alibaug’s landscape: perfect to dine, relax, and entertain.
Retreating to the bedroom, and moving further from shared spaces to the private, one ascends to the master suite on the first floor. The master suite exists as a bridge between the public and private volumes, looking out to the pool’s glimmering blue water and to the verdant green of the lawn and garden. Finally, with four spacious bedrooms, two on the ground floor and two on the first, guests are spoilt for choice.
Design Style
A contemporary style luxury villa with an emphasis on soft natural tones.
Private villa with a pool available for sale
Villa Solitaire is a reflection of one’s most peaceful state of mind. Designed as a private retreat and respite from urban living, every element is an ode to serenity and to the pauses of silence that exist between spoken words.
A turn right from the entrance leads to an airy living space replete with wood, whites and neutrals. Soft beige walls and sand-toned floors cover the living areas and decks, blurring boundaries between in and outdoors. Large, sliding, floor-to-ceiling windows frame Alibaug’s landscape: perfect to dine, relax, and entertain.
Retreating to the bedroom, and moving further from shared spaces to the private, one ascends to the master suite on the first floor. The master suite exists as a bridge between the public and private volumes, looking out to the pool’s glimmering blue water and to the verdant green of the lawn and garden. Finally, with four spacious bedrooms, two on the ground floor and two on the first, guests are spoilt for choice.
Design Style
A contemporary style luxury villa with an emphasis on soft natural tones.

FLOOR PLANS
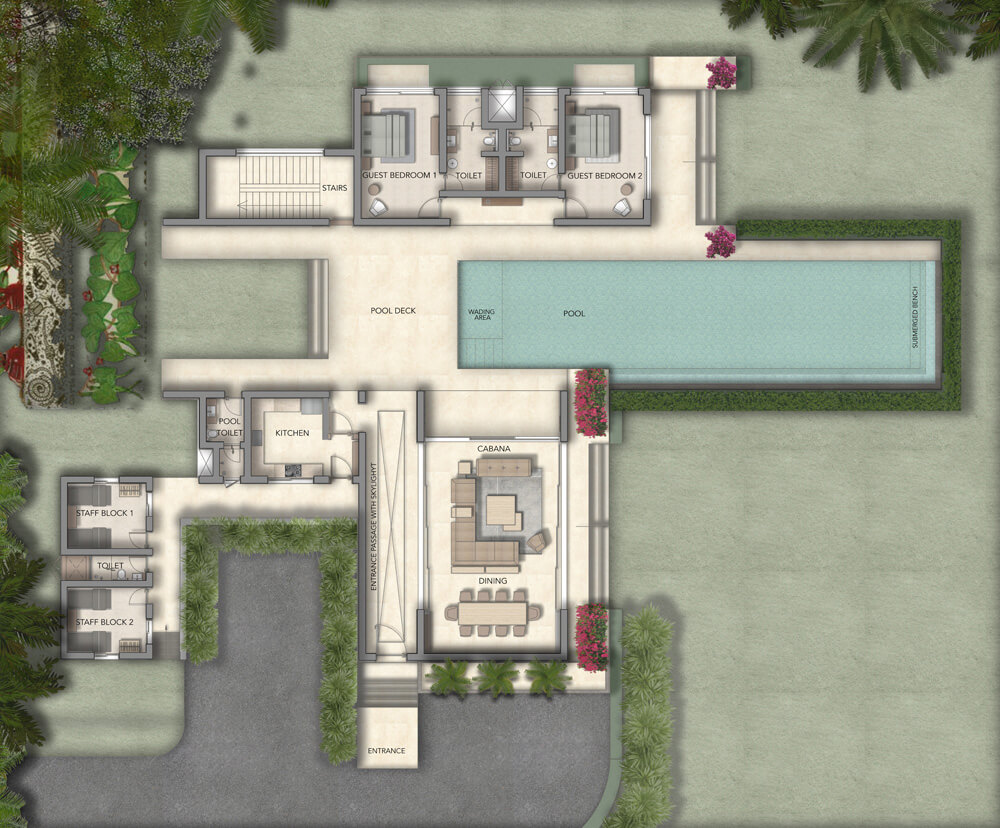
Ground
Floor
- Entrance
- Pool
- Pool deck
- Pool Toilet
- Cabana + Dining
- Kitchen
- Staff Block 1 + Staff Block 2
- Ensuite Guest Bedroom 1
- Ensuite Guest Bedroom 2
- Organic Garden
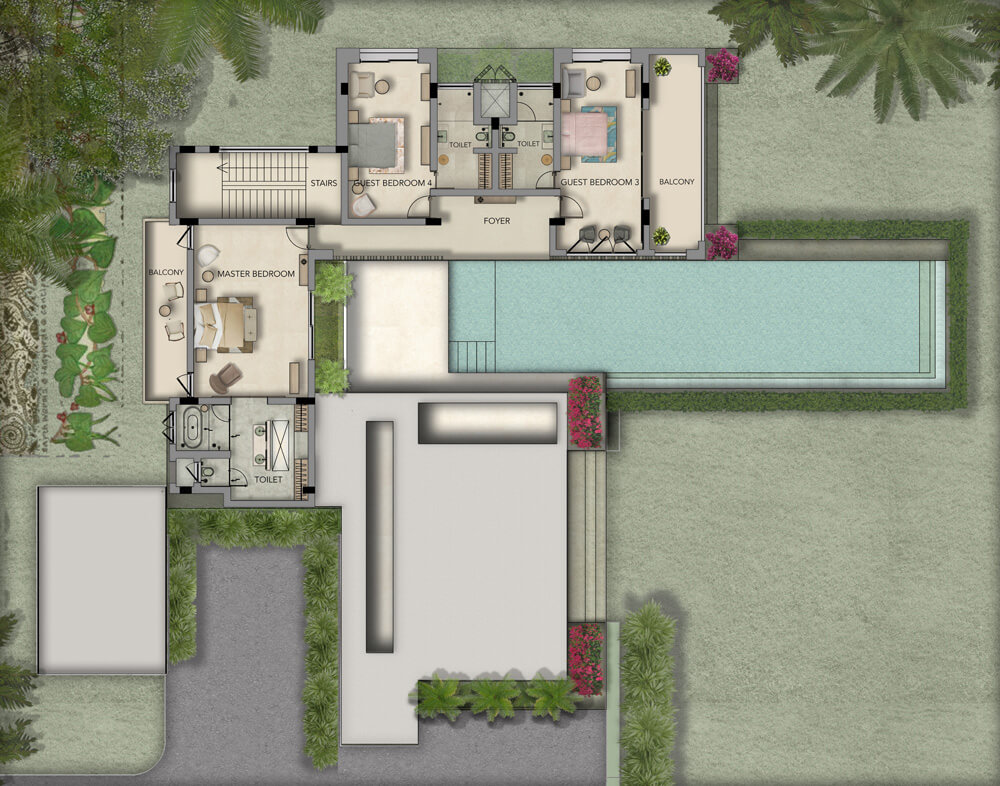
First
Floor
- Ensuite Guest Bedroom 3
- Ensuite Guest Bedroom 4 + Balcony
- Ensuite Master Bedroom + Balcony
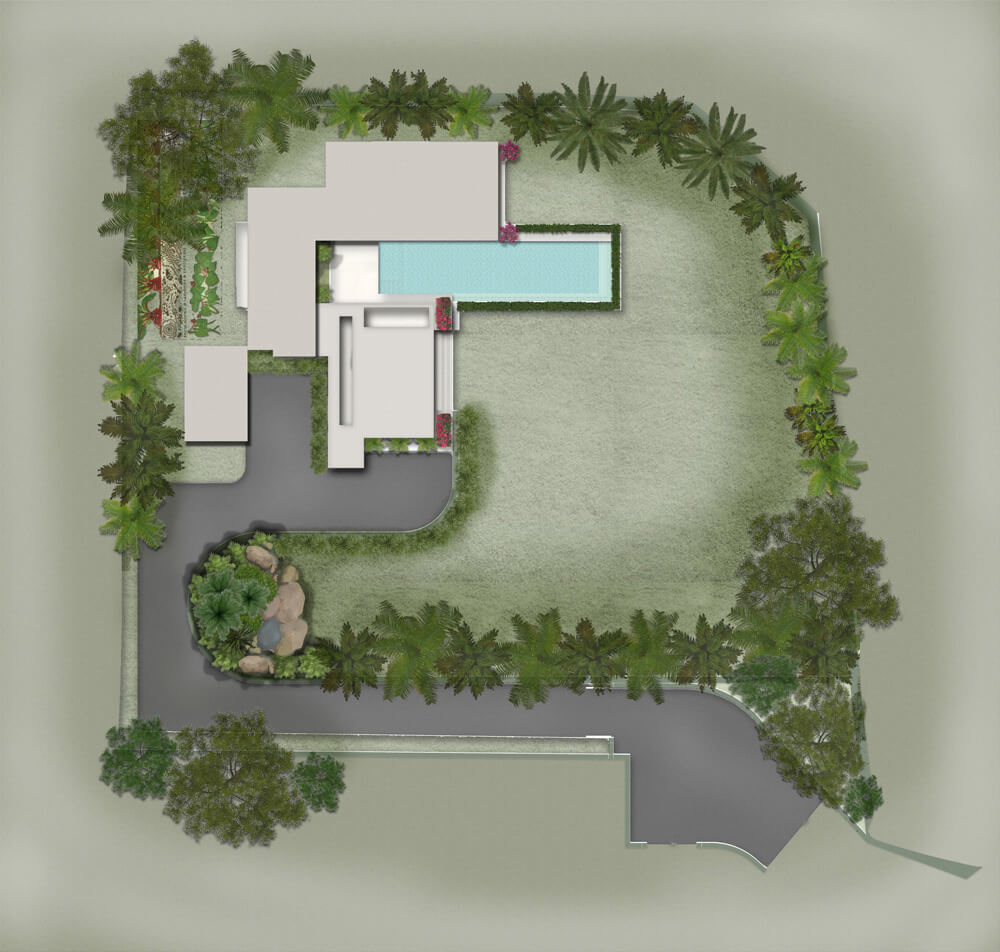
Site
Plan
- Organic Garden
FLOOR PLANS
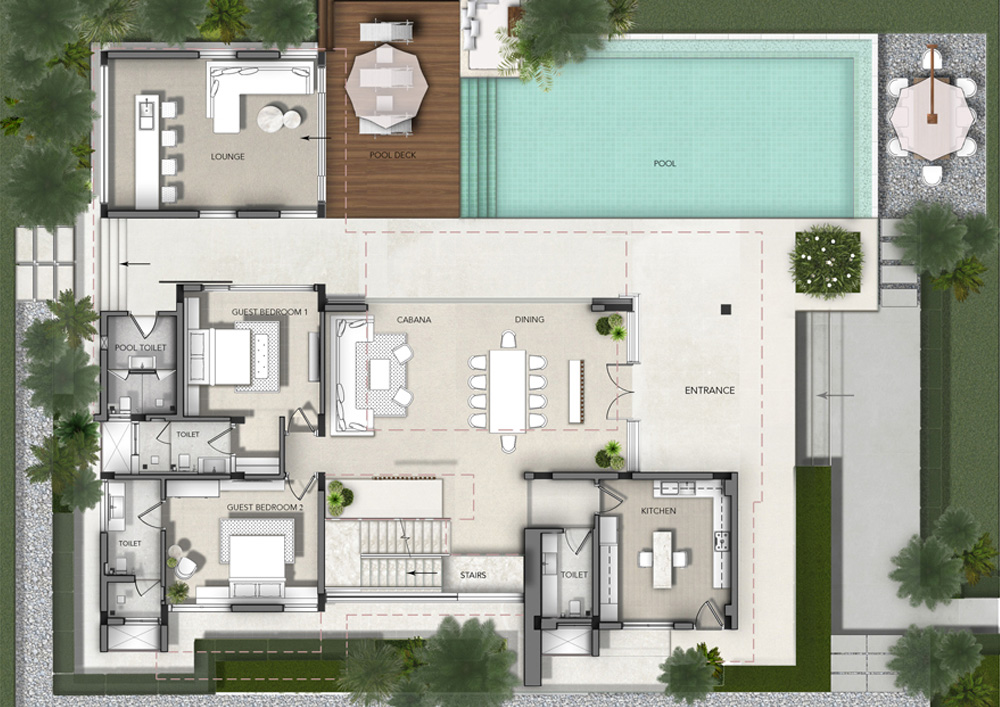
- Entrance
- Pool
- Pool deck
- Pool Toilet
- Cabana + Dining
- Kitchen
- Staff Block 1 + Staff Block 2
- Ensuite Guest Bedroom 1
- Ensuite Guest Bedroom 2
- Organic Garden
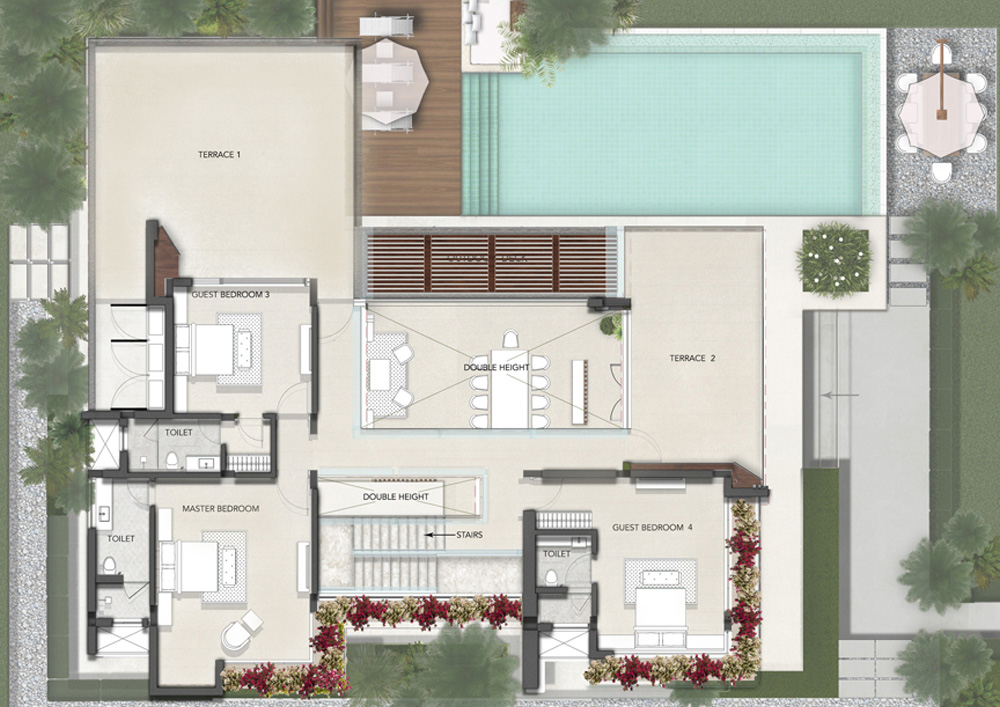
- Ensuite Guest Bedroom 3
- Ensuite Guest Bedroom 4 + Balcony
- Ensuite Master Bedroom + Balcony
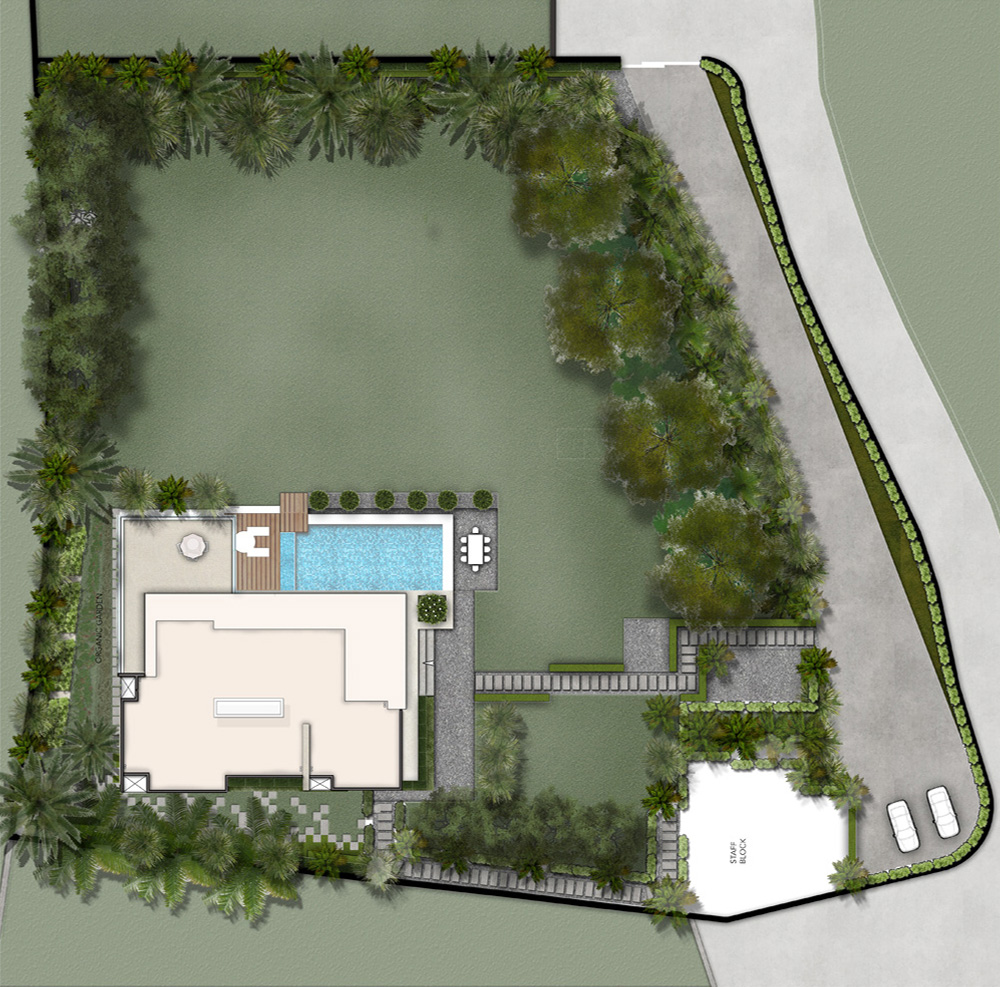
- Organic Garden
FEATURES

Lifestyle
Built as a family villa with an emphasis on the swimming pool, outdoor gazebo and outdoor bar area.

Pool
A large pool measuring 40 feet by 50 feet.

Views
Full 180 degree unimpeded views of the Kankeshwar mountain range.

Kitchen
Fitted with air conditioning, all cabinetry and washers with separate staff entrance accessible from staff quarters.

Rooms
1 master bedroom, 4 guest bedrooms, 2 terraces, library and a skylight in living area.

Finishing
Modern contemporary finishing.

Facilities
3 covered parking spots, outdoor gazebo, oversize Bismarck palms planted at the entrance, outdoor bar, heated pool, yoga deck and barbeque area.

Vaastu Shastra
Compliant with the principles of Vaastu Shaastra.

Staff Quarters
A separate staff quarters with two rooms and washroom as a separate unit to the main villa.
FEATURES

Lifestyle
Built as a family villa with an emphasis on the swimming pool, outdoor gazebo and outdoor bar area.

Pool
A large pool measuring 40 feet by 50 feet.

Views
Full 180 degree unimpeded views of the Kankeshwar mountain range.

Kitchen
Fitted with air conditioning, all cabinetry and washers with separate staff entrance accessible from staff quarters.

Rooms
1 master bedroom, 4 guest bedrooms, 2 terraces, library and a skylight in living area.

Finishing
Modern contemporary finishing.

Facilities
3 covered parking spots, outdoor gazebo, oversize Bismarck palms planted at the entrance, outdoor bar, heated pool, yoga deck and barbeque area.

Vaastu Shastra
Compliant with the principles of Vaastu Shaastra.

Staff Quarters
A separate staff quarters with two rooms and washroom as a separate unit to the main villa.

