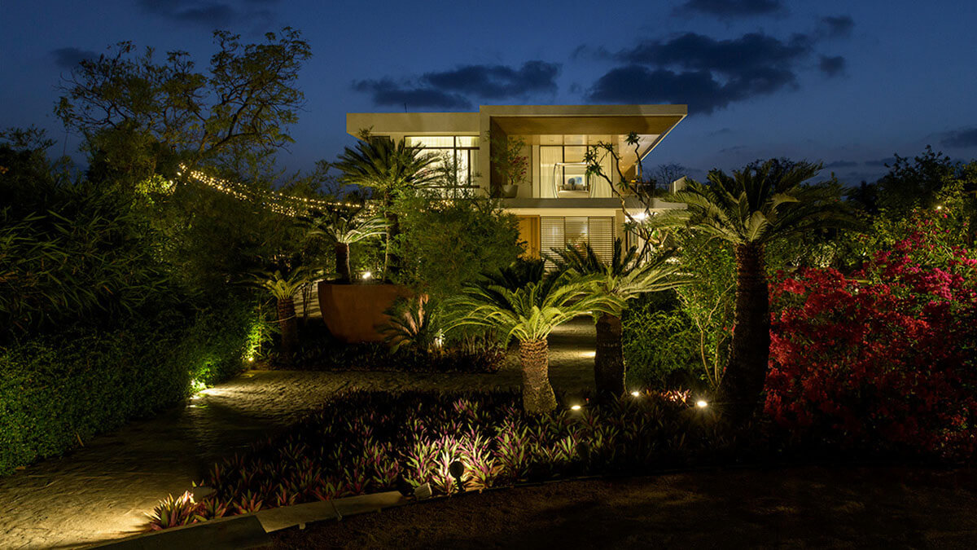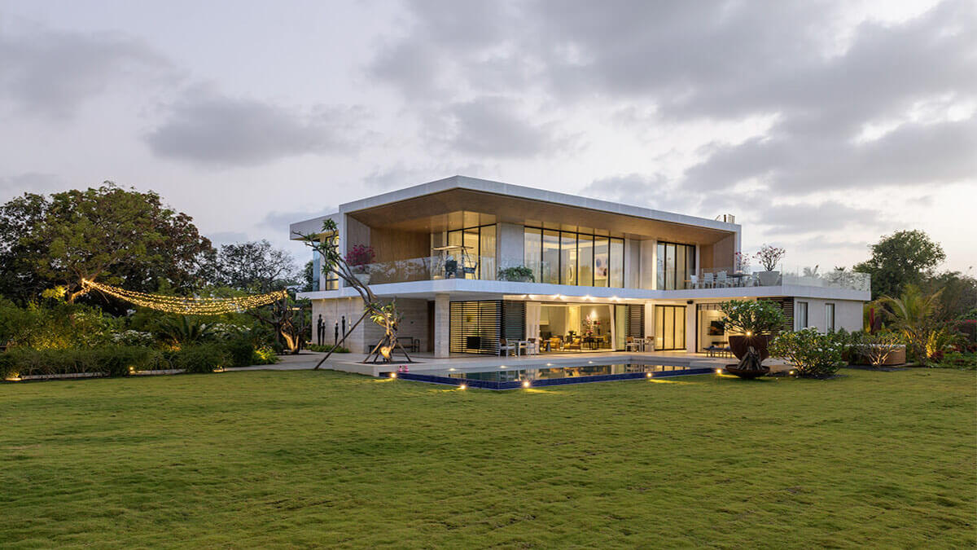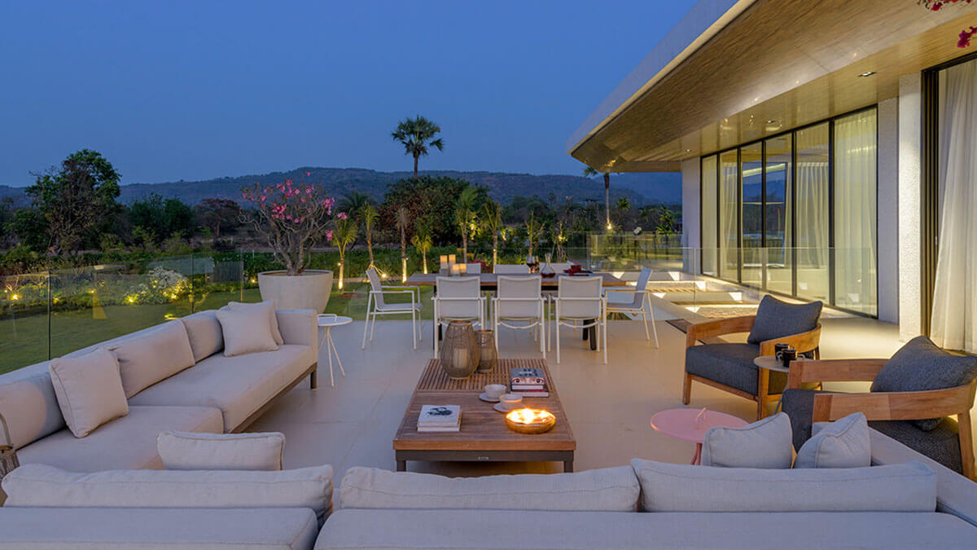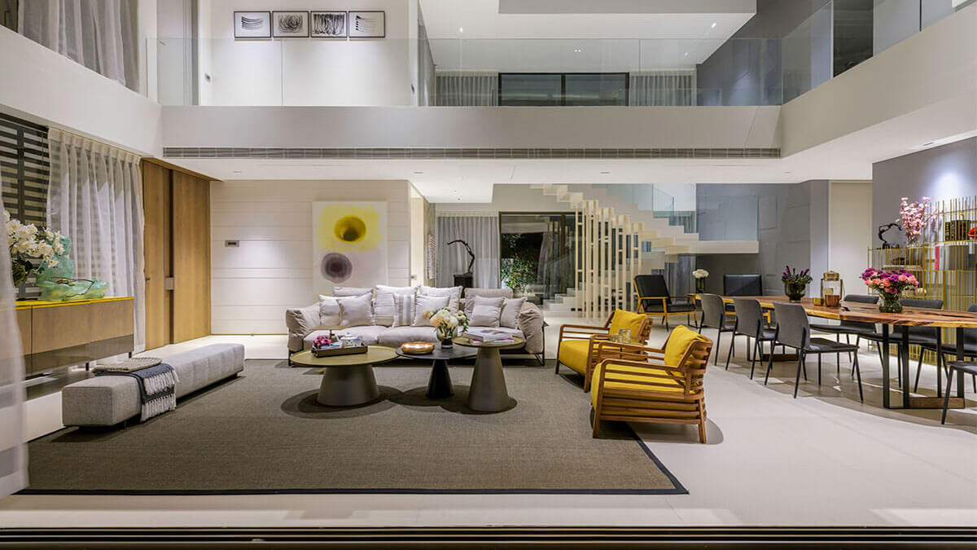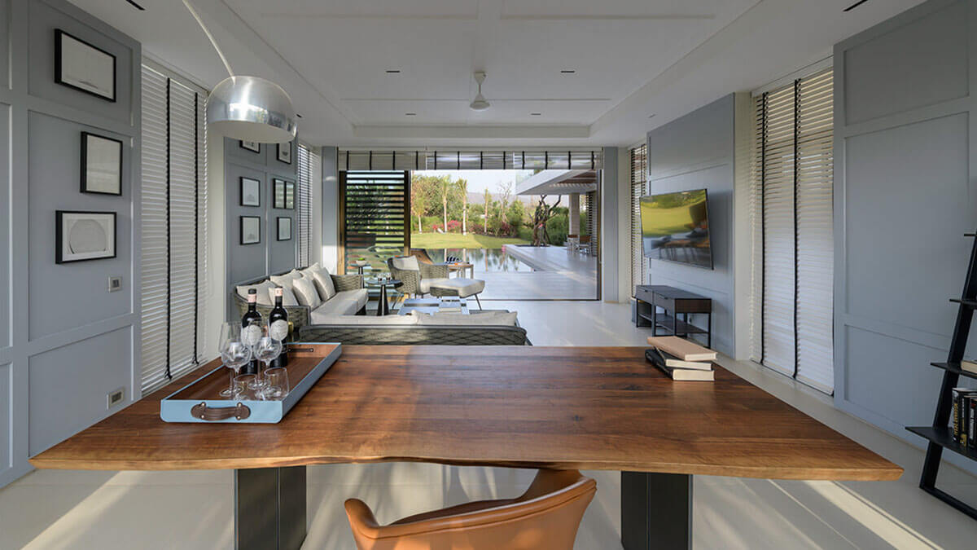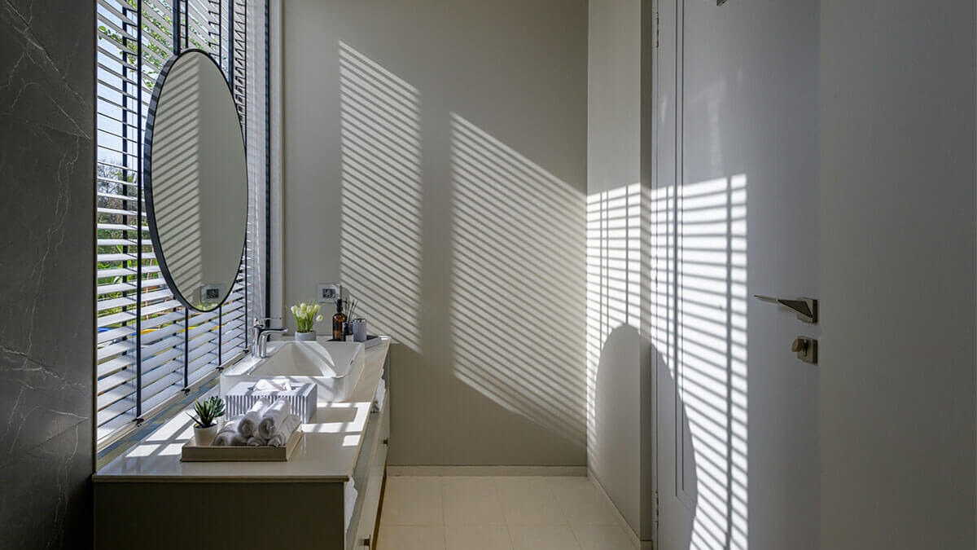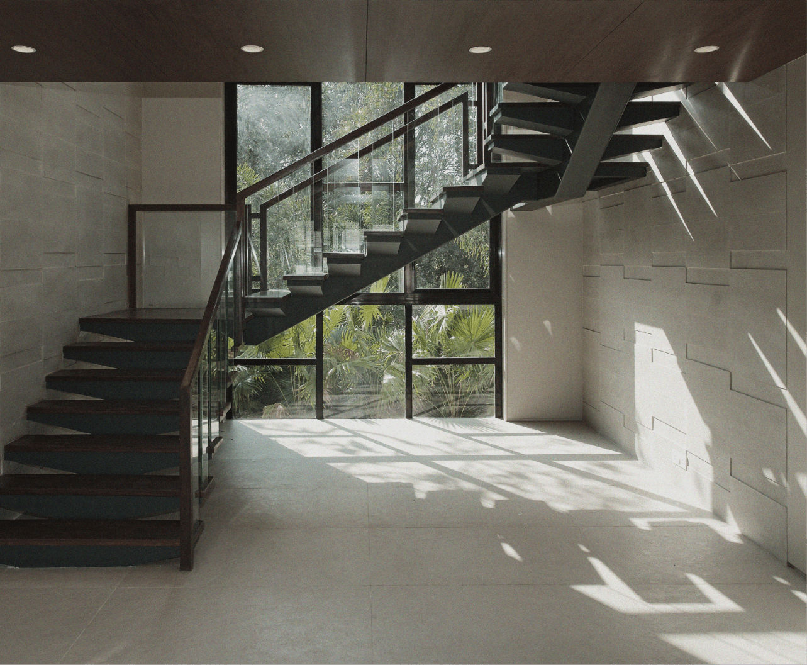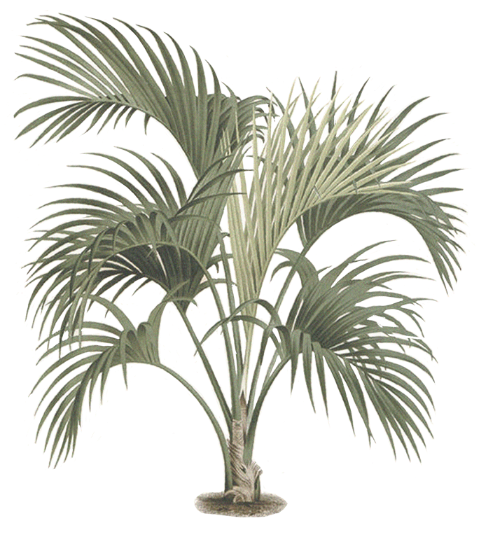
VILLA ARECA
 SOLD
SOLD
-
Location
AWAS
Alibaug
-
Accessibility
12 min
drive from
Mandwa Jetty -
Bedrooms
5
with ensuite
washrooms -
Washroom
7
including one
powder room and a
poolside shower -
Built Up Area
6,000
Square Feet
-
Plot Size
52,000
Square Feet
SOLD
AWAS Alibaug
12 min drive, from Mandwa Jetty
5 Bedrooms with en-suite washrooms
7 Washrooms including one powder room and a poolside shower
Built Up Area 6,000 Square Feet
Plot Size 55,000 Square Feet
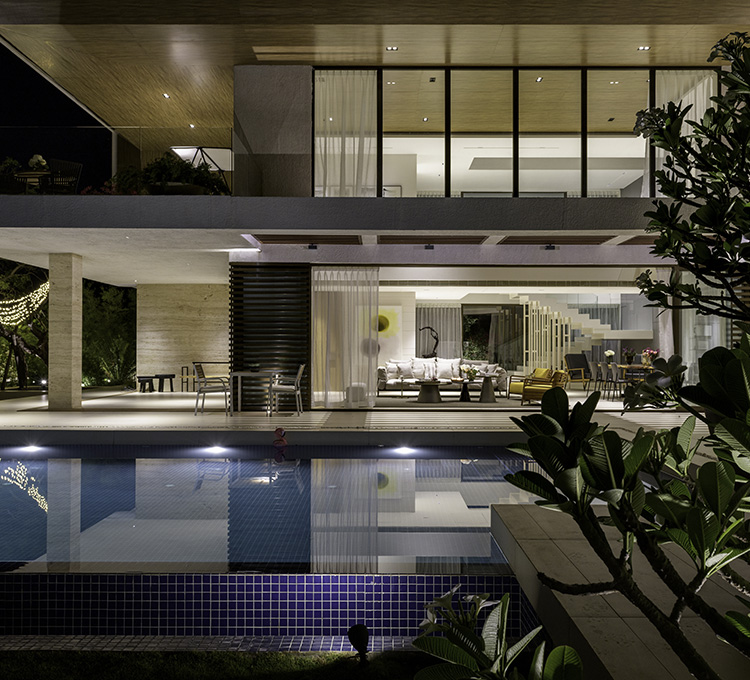
Private villa with a pool
Set amidst lush greenery and paddy fields with bordering palm trees, Villa Areca is built on a site that celebrates what makes Alibaug a unique environment. This stunning villa provides a 180 degree unimpeded view of the Kankeshwar mountain ranges to the east.
The pathway from the drop off point winds through neatly manicured hedges and ends at the entrance of the home entering into the living area, in a large open white double height space that opens out further onto the swimming pool and deck area. Large open spaces, plenty of natural light and cross-ventilation makes this contemporary structure feel open and airy. The home also incorporates strategically placed screens, large floor to ceiling windows, bespoke lighting, focal walls, pocket doors and a large skylight over the stairwell. The layout has been envisioned as an expression of a second-home owner’s lifestyle, desired environment and flow of activities.
The ground level has two guest bedrooms, while the first level has the master bedroom with its large north facing private terrace, and two guest bedrooms. Another terrace on the first level, built facing east was deliberately created so guests could enjoy sunsets in the evening facing the golden light over the mountain ranges.
Design Style
Contemporary
Private villa with a pool
Set amidst lush greenery and paddy fields with bordering palm trees, Villa Areca is built on a site that celebrates what makes Alibaug a unique environment. This stunning villa provides a 180 degree unimpeded view of the Kankeshwar mountain ranges to the east.
The ground level has two guest bedrooms, while the first level has the master bedroom with its large north facing private terrace, and two guest bedrooms. Another terrace on the first level, built facing east was deliberately created so guests could enjoy sunsets in the evening facing the golden light over the mountain ranges.
Design Style
Contemporary

FLOOR PLANS
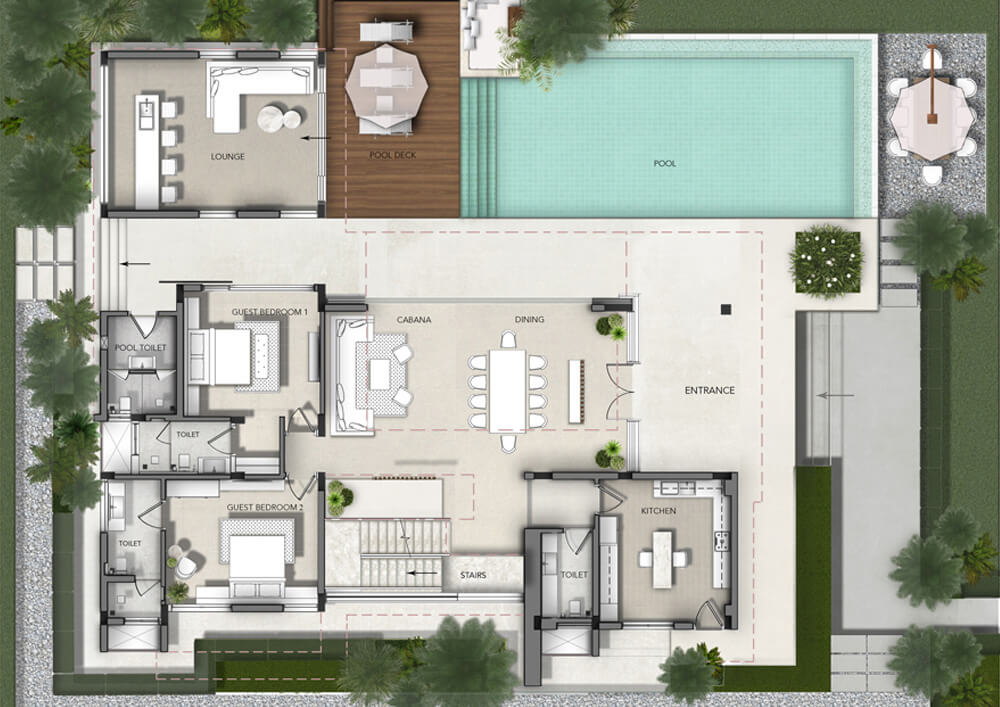
Ground
Floor
- Entrance
- Pool
- Pool Deck
- Pool Toilet
- Lounge + Toilet
- Cabana + Dining
- Outdoor Bar
- Ensuite Guest Bedroom 1
- Ensuite Guest Bedroom 2
- Ensuite Guest Bedroom 4
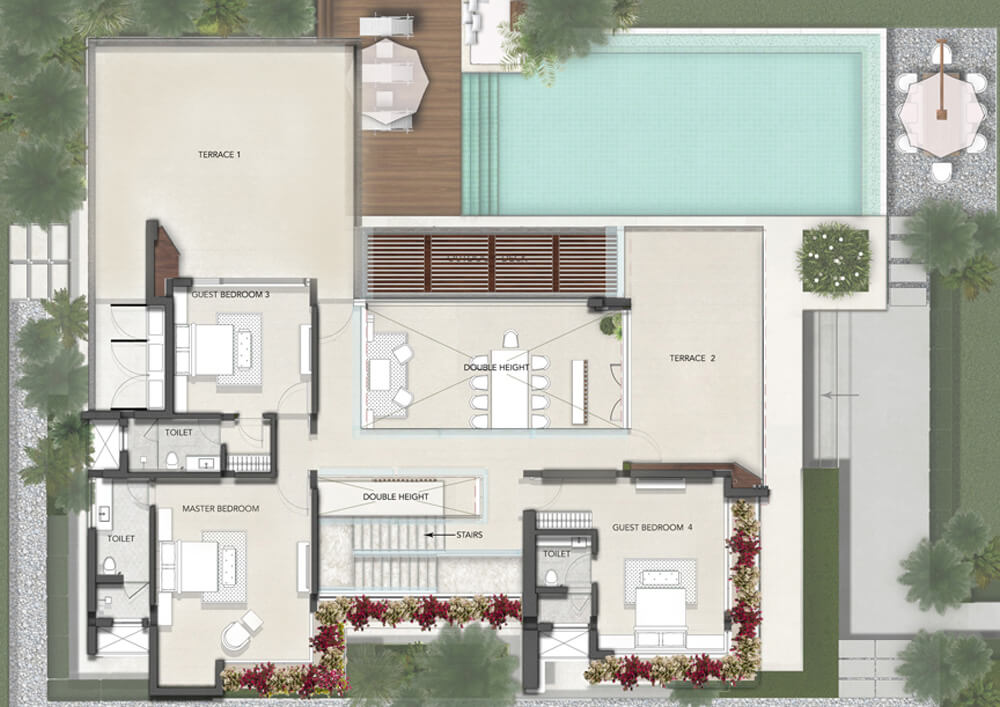
First
Floor
- Ensuite Guest Bedroom 3
- Ensuite Guest Bedroom 4
- Ensuite Master Bedroom
- Terrace 1
- Terrace 2
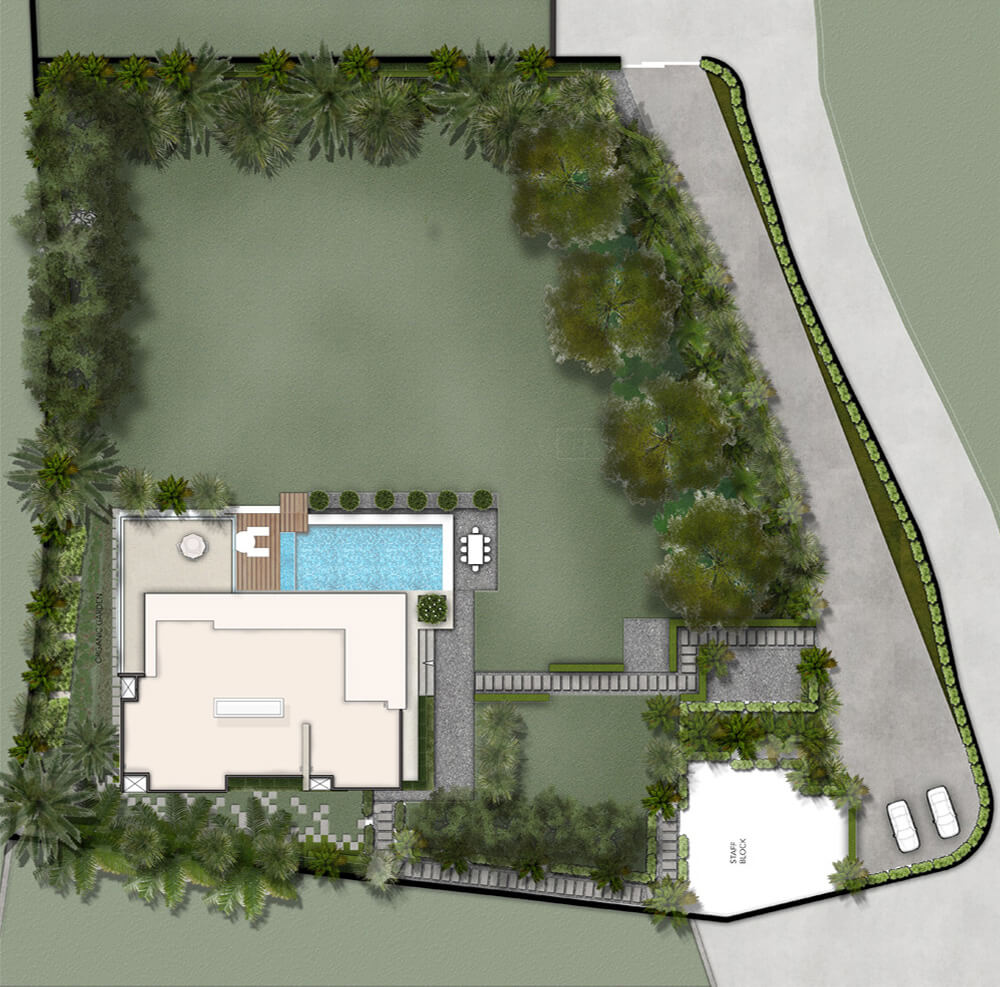
Site
Plan
- Staff Block
FLOOR PLANS
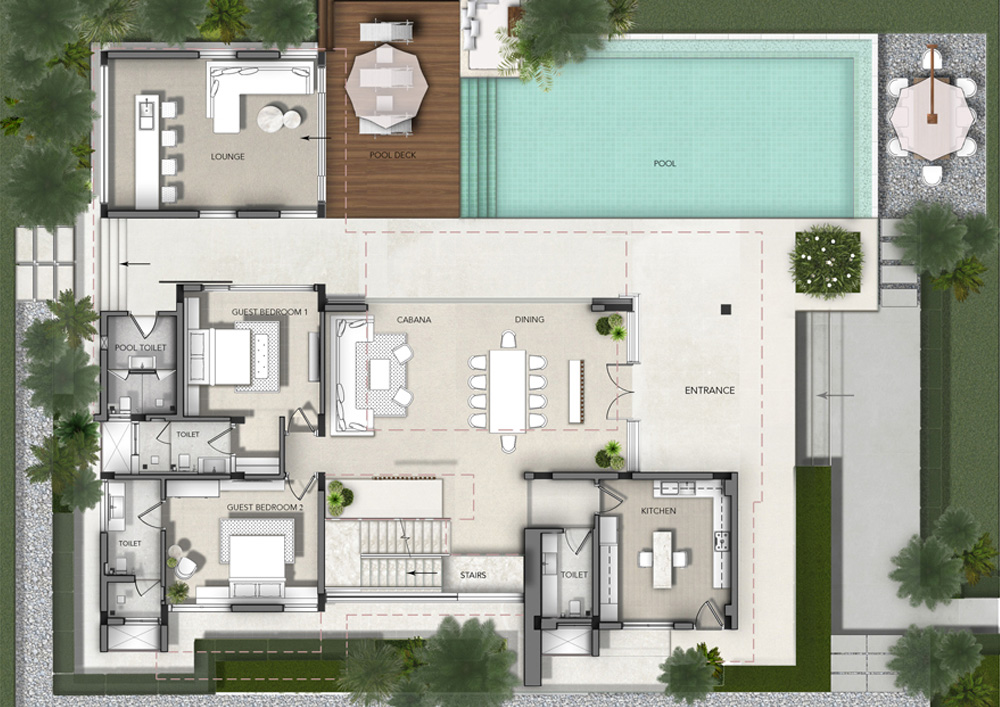
- Entrance
- Pool
- Pool Deck
- Pool Toilet
- Lounge
- Cabana + Dining
- Kitchen
- Toilet
- Ensuite Guest Bedroom 1
- Ensuite Guest Bedroom 2
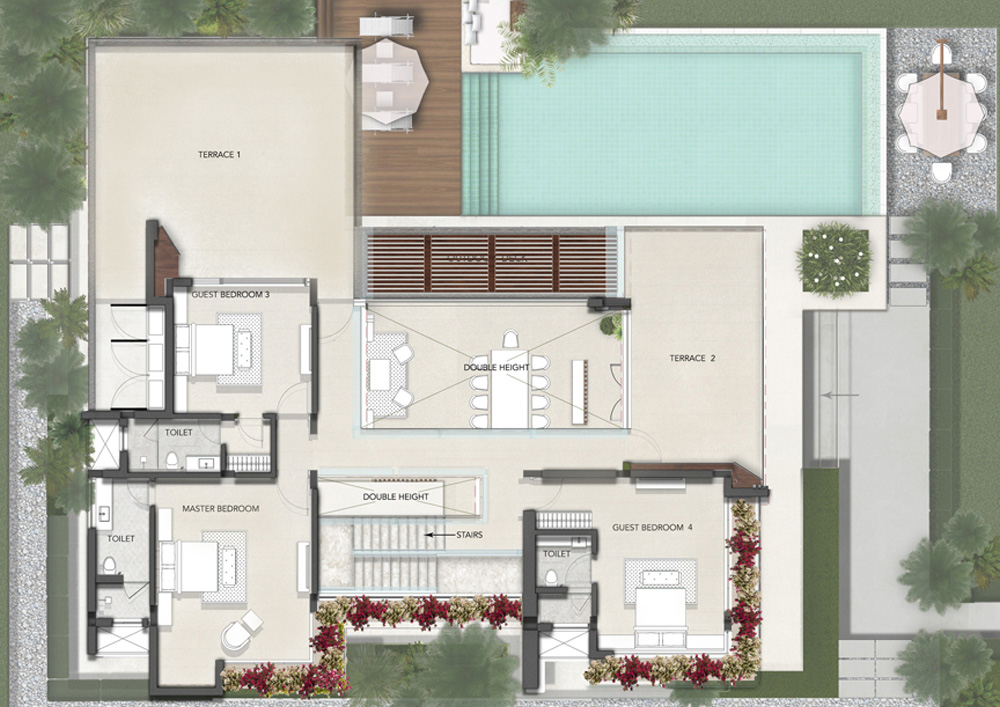
- Ensuite Guest Bedroom 3
- Ensuite Guest Bedroom 4
- Ensuite Master Bedroom
- Terrace 1
- Terrace 2
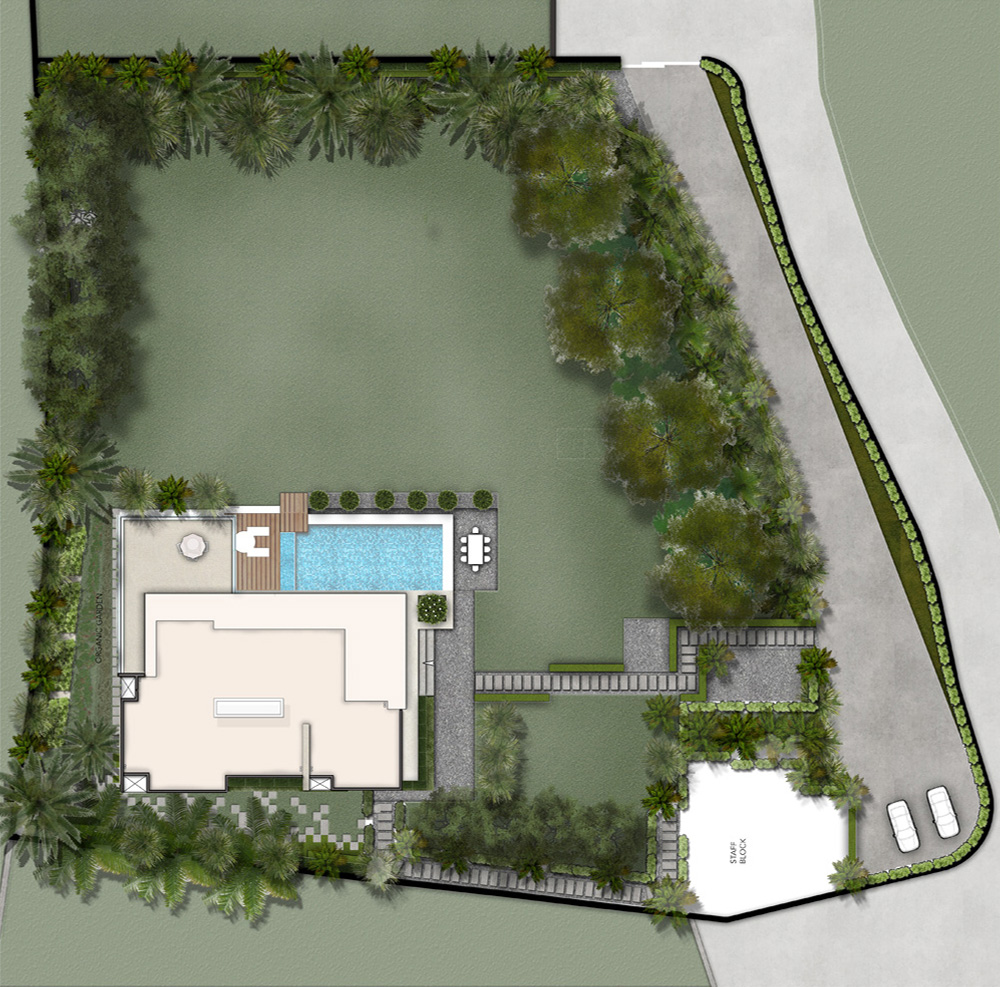
- Staff Block
FEATURES

Lifestyle
Built as a family villa with an emphasis on outdoor dining and living with large open grounds encouraging activity.

Pool
A large infinity edge pool measuring 45 feet by 20 feet.

Views
Full 180 degree unimpeded views of the Kankeshwar mountain range.

Kitchen
Fitted with air conditioning, all cabinetry and washers with separate staff entrance accessible from the staff quarters.

Rooms
1 ensuite master bedroom, 4 ensuite guest bedrooms, poolside games room and bar, poolside washroom two terraces, skylight in living area.

Finishing
Modern contemporary finishing.

Facilities
3 parking spots and an outdoor gazebo.

Vaastu Shastra
Compliant with the principles of Vaastu Shaastra.

Staff Quarters
A separate staff quarters with two ensuite rooms built as a separate unit to the main villa with a separate access through the kitchen.
FEATURES

Lifestyle
Built as a family villa with an emphasis on outdoor dining and living with large open grounds encouraging activity.

Pool
A large infinity edge pool measuring 45 feet by 20 feet.

Views
Full 180 degree unimpeded views of the Kankeshwar mountain range.

Kitchen
Fitted with air conditioning, all cabinetry and washers with separate staff entrance accessible from the staff quarters.

Rooms
1 ensuite master bedroom, 4 ensuite guest bedrooms, poolside games room and bar, poolside washroom two terraces, skylight in living area.

Finishing
Modern contemporary finishing.

Facilities
3 parking spots and an outdoor gazebo.

Vaastu Shastra
Compliant with the principles of Vaastu Shaastra.

Staff Quarters
A separate staff quarters with two ensuite rooms built as a separate unit to the main villa with a separate access through the kitchen.

