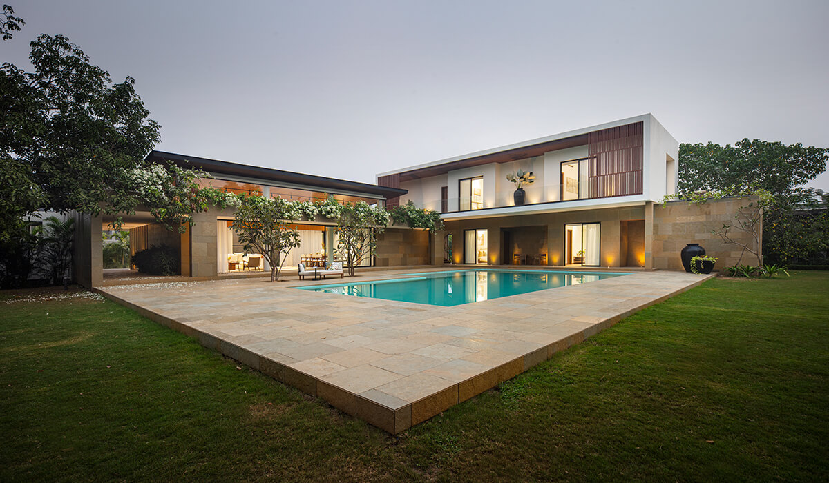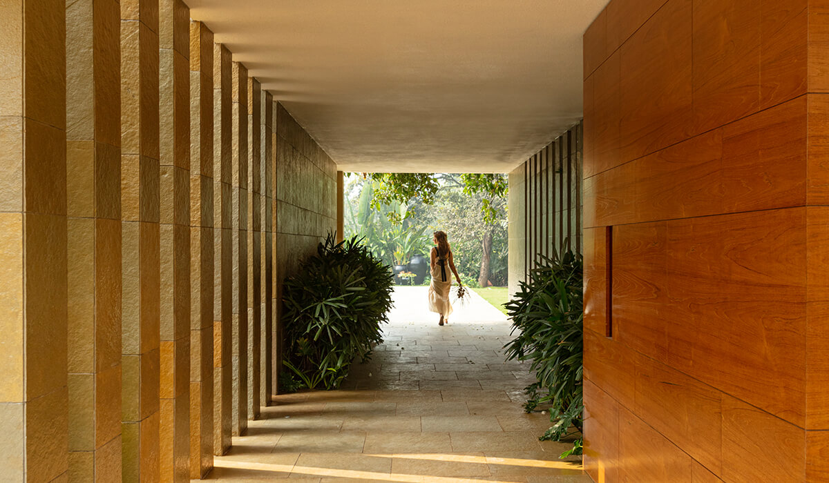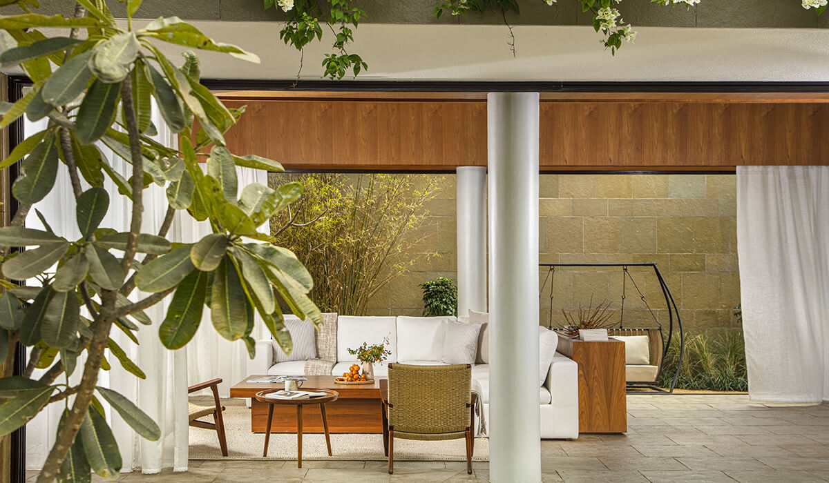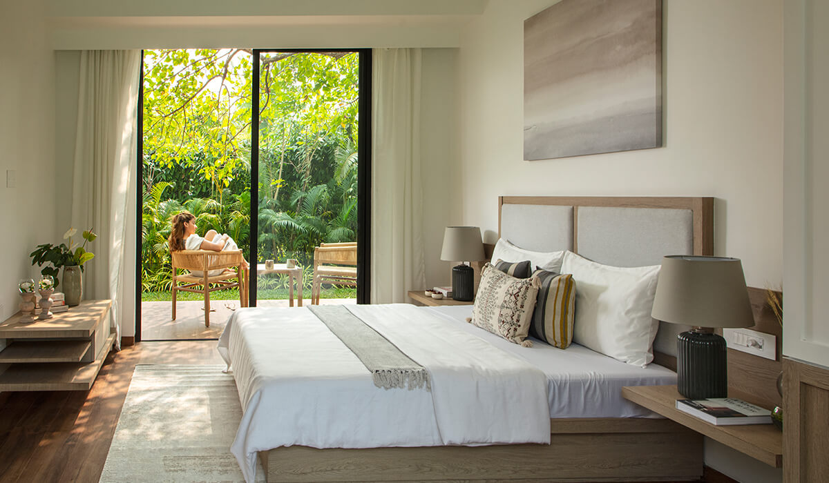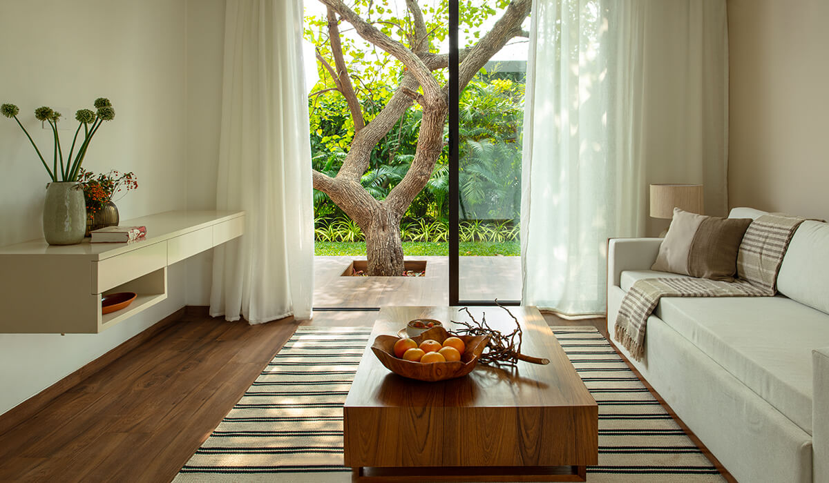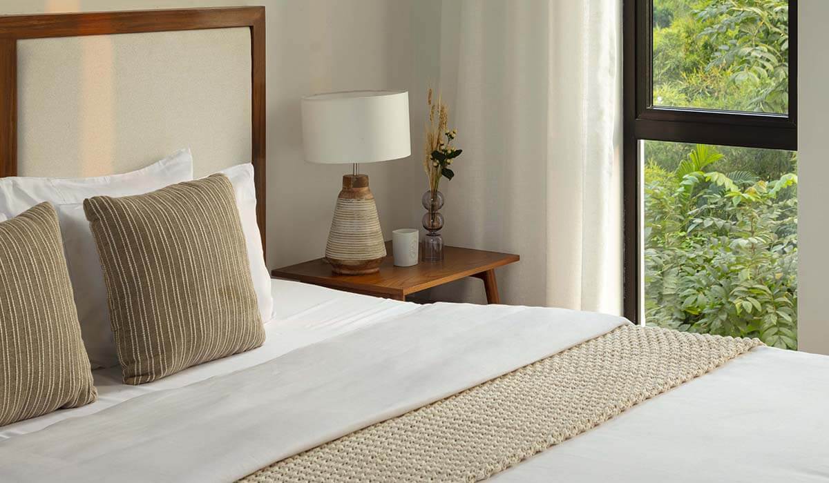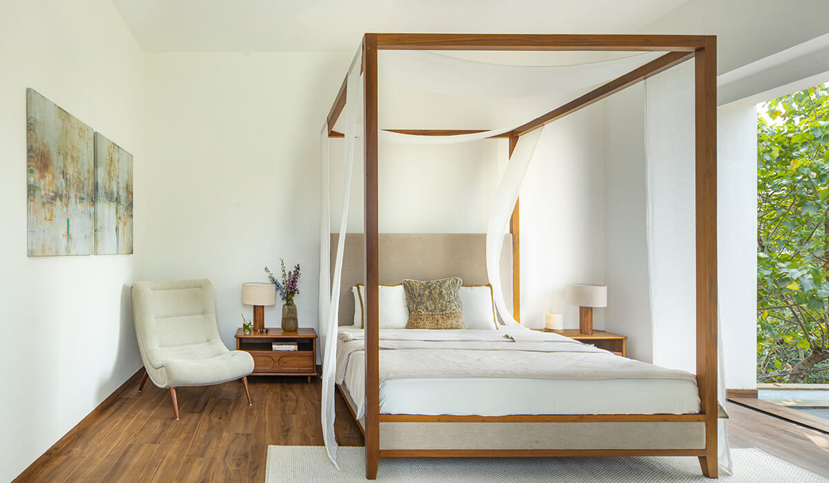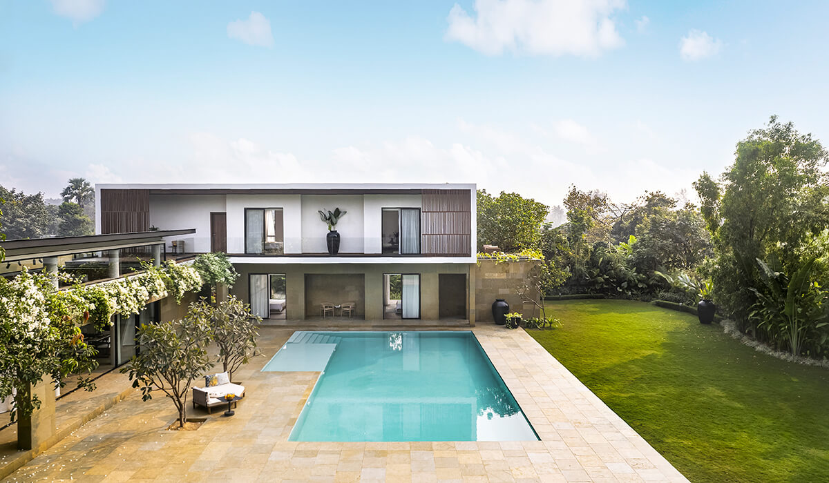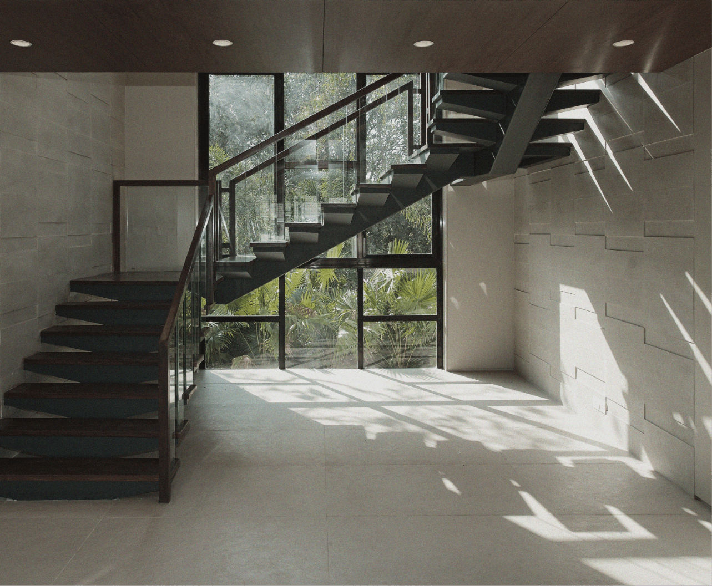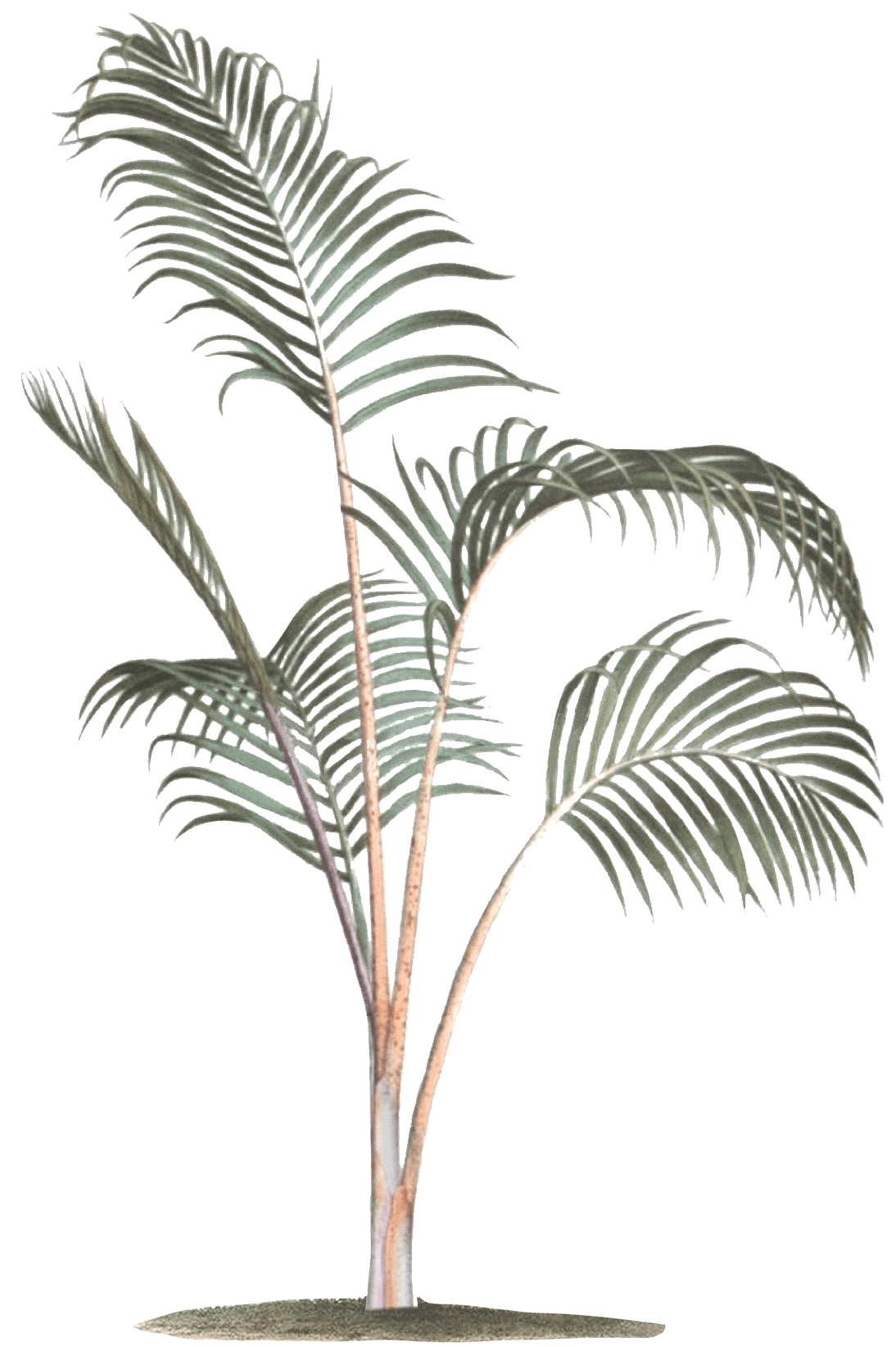
VILLA RAVENEA

-
Location
AWAS
Alibaug
-
Accessibility
12 min
drive from
Mandwa Jetty -
Bedrooms
5
with ensuite
washrooms -
Washrooms
6
including one
poolside shower -
Built Up Area
6,000
Square Feet
-
Plot Size
1
Acre
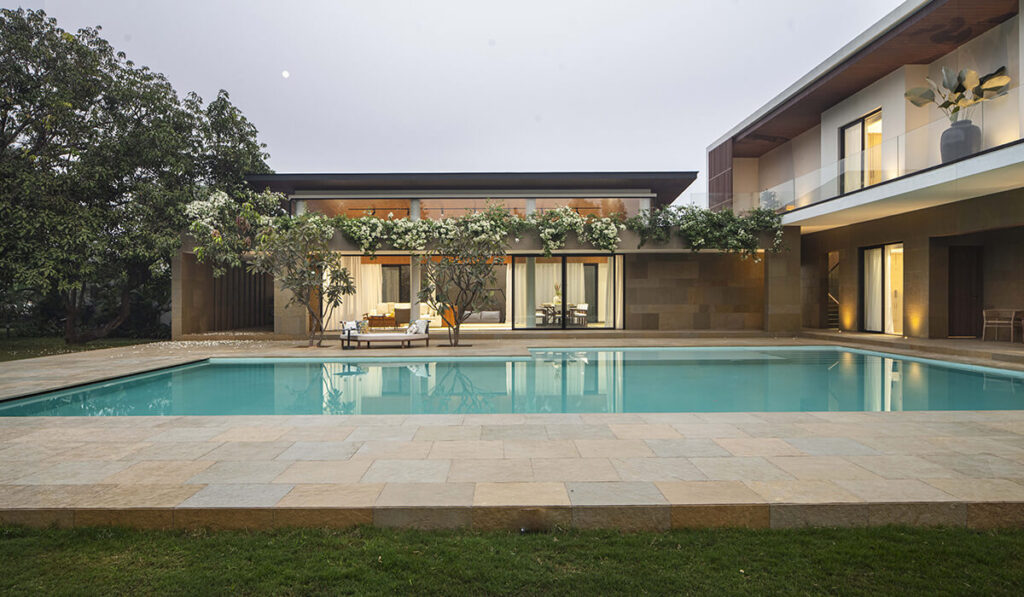
- AWAS Alibaug
- 12 min drive, from Mandwa Jetty
- 5 Bedrooms with en-suite washrooms
- 7 Washrooms including one powder room and a poolside shower
- Built Up Area 6,000 Square Feet
- Plot Size 1 Acre
Private villa with a pool available for sale
Villa Ravenea is Palmore’s early 2023 offering, a ready-to-move-in, fully furnished residence that revels in an exalted feeling of privacy. Sitting roosted amid a gently sloping parcel of land, Villa Ravenea is a beacon of solace, sheltered within the clasp of its manicured gardens, ancient mango trees, and sequestered quietude.
The design for this home stems from the vision for a space that celebrates a slow-paced life. While the aesthetic is a modern contemporary take on coastal design, the home’s tangible feel is dotted with rustic comforts.
Rising as a part of the site’s natural construct, the ground floor of the Villa is a mass swathed in hand-laid Shahabad stone, lending the home a raw and layered exoskeleton that cools the interior during summer months.
The living and dining spaces are housed within a large, double-heighted atrium flooded with natural light, flanked on one side by a hardscaped, private courtyard and on the other by a deck and generous pool. The layout deliberately concentrates the communal activities on one side of the villa, creating an open-plan living space – an environment optimized for unwinding.
The adjoining block houses five bedrooms including one master, all equipped with en-suite washrooms. On the ground level, the 3 guest bedrooms open out onto a sun-soaked peripheral deck. The rearmost bedroom has been fashioned as a family lounge, which provides versatility to the homeowner’s vision. The master suite on the first floor level hosts its own private terrace with uninterrupted vistas across the property.
Villa Ravenea hopes to extend to its owners an emphasis on luxurious longevity and a heightened experience of warmth. Strengthening the feeling of a soulful habitat, Villa Ravenea is an emblem of ease which makes the idea of a personal utopia attainable!
Design Style
A contemporary style luxury villa with an emphasis on natural materials.
Private villa with a pool available for sale
Villa Ravenea is Palmore’s early 2023 offering, a ready-to-move-in, fully furnished residence that revels in an exalted feeling of privacy. Sitting roosted amid a gently sloping parcel of land, Villa Ravenea is a beacon of solace, sheltered within the clasp of its manicured gardens, ancient mango trees, and sequestered quietude.
The design for this home stems from the vision for a space that celebrates a slow-paced life. While the aesthetic is a modern contemporary take on coastal design, the home’s tangible feel is dotted with rustic comforts.
The living and dining spaces are housed within a large, double-heighted atrium flooded with natural light, flanked on one side by a hardscaped, private courtyard and on the other by a deck and generous pool. The layout deliberately concentrates the communal activities on one side of the villa, creating an open-plan living space – an environment optimized for unwinding.
The adjoining block houses five bedrooms including one master, all equipped with en-suite washrooms. On the ground level, the 3 guest bedrooms open out onto a sun-soaked peripheral deck. The rearmost bedroom has been fashioned as a family lounge, which provides versatility to the homeowner’s vision. The master suite on the first floor level hosts its own private terrace with uninterrupted vistas across the property.
Villa Ravenea hopes to extend to its owners an emphasis on luxurious longevity and a heightened experience of warmth. Strengthening the feeling of a soulful habitat, Villa Ravenea is an emblem of ease which makes the idea of a personal utopia attainable!
Design Style
A contemporary style luxury villa with an emphasis on natural materials.

FLOOR PLANS
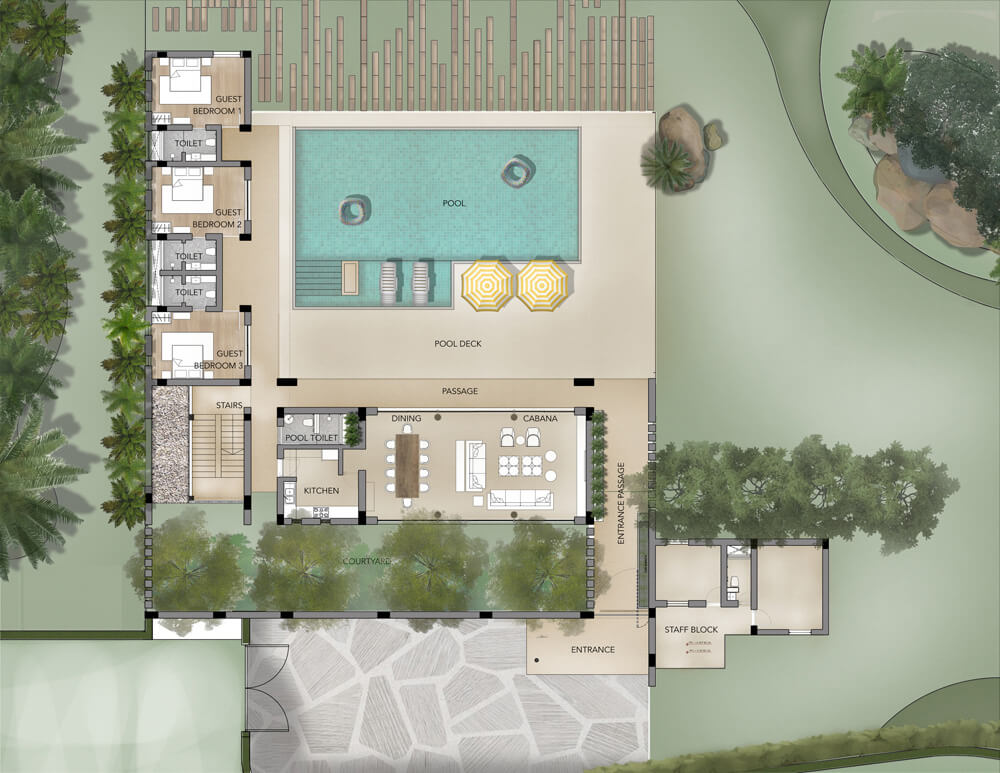
Ground
Floor
- Entrance
- Pool + Pool Deck
- Pool Toilet
- Cabana + Dining
- Ensuite Guest Bedroom 1
- Ensuite Guest Bedroom 2
- Ensuite Guest Bedroom 3 / Family Room
- Zen Courtyard
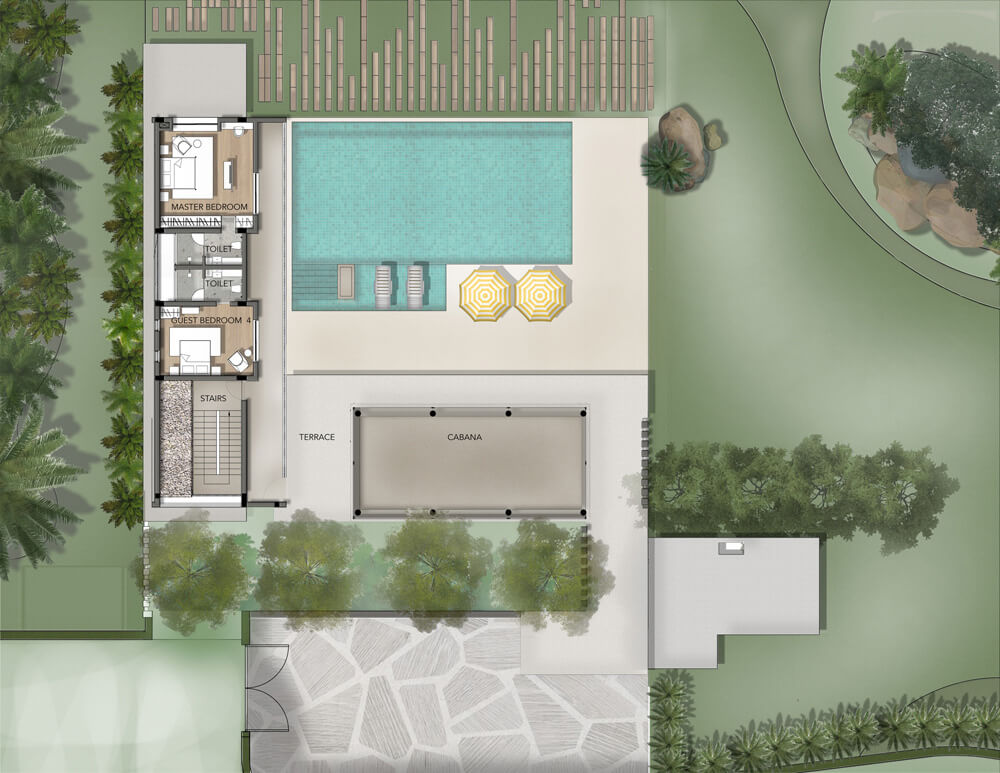
First
Floor
- Ensuite Guest Bedroom 4
- Ensuite Master Bedroom with Pivate Deck
- Terrace
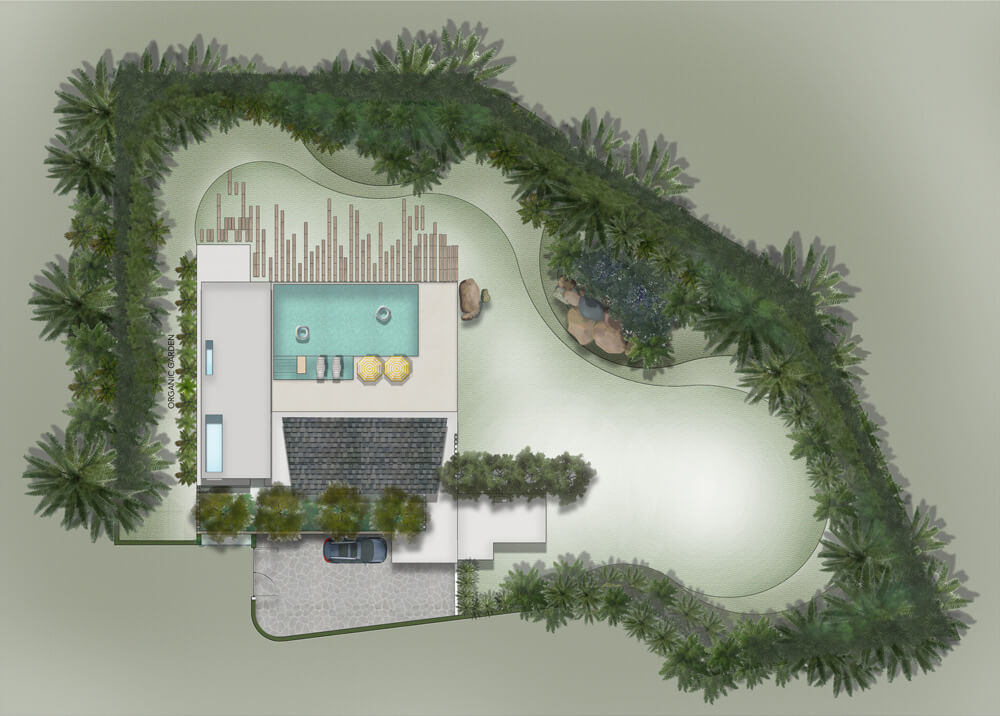
Site
Plan
- Organic garden
FLOOR PLANS
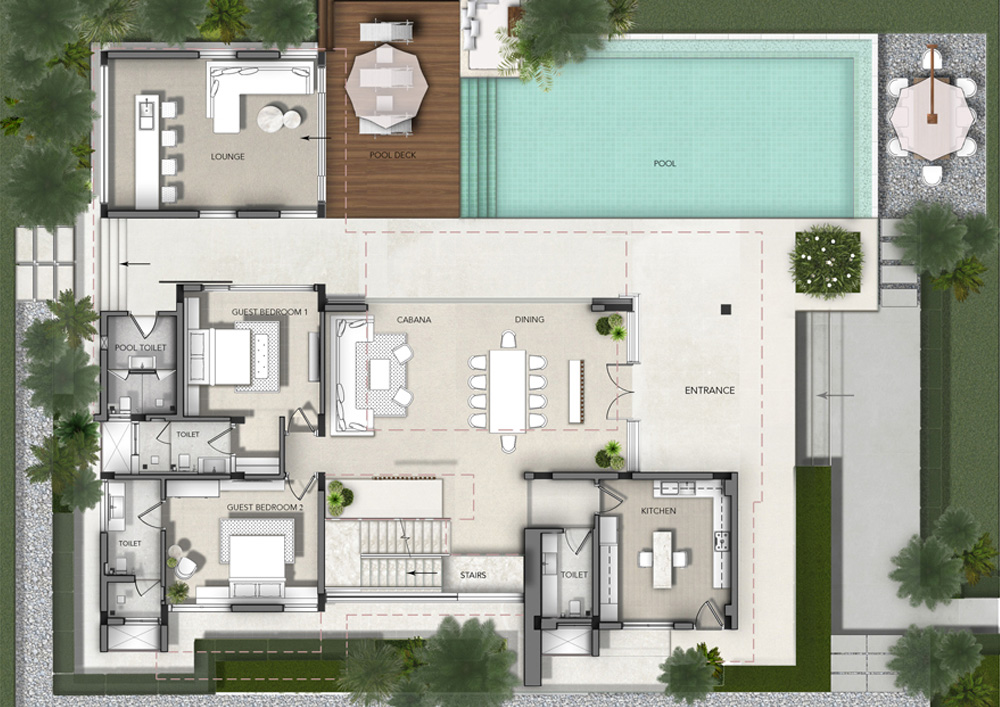
- Entrance
- Pool + Pool Deck
- Pool Toilet
- Cabana + Dining
- Ensuite Guest Bedroom 1
- Ensuite Guest Bedroom 2
- Ensuite Guest Bedroom 3 / Family Room
- Zen Courtyard
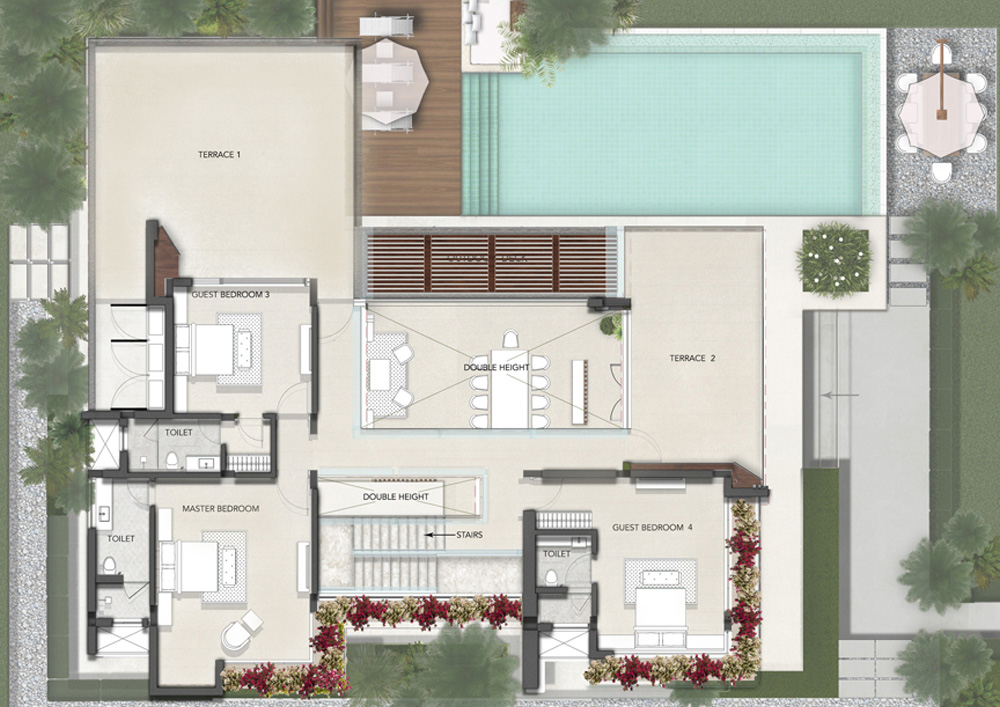
- Ensuite Guest
Bedroom 4 - Ensuite Master Bedroom with Private Deck
- Terrace
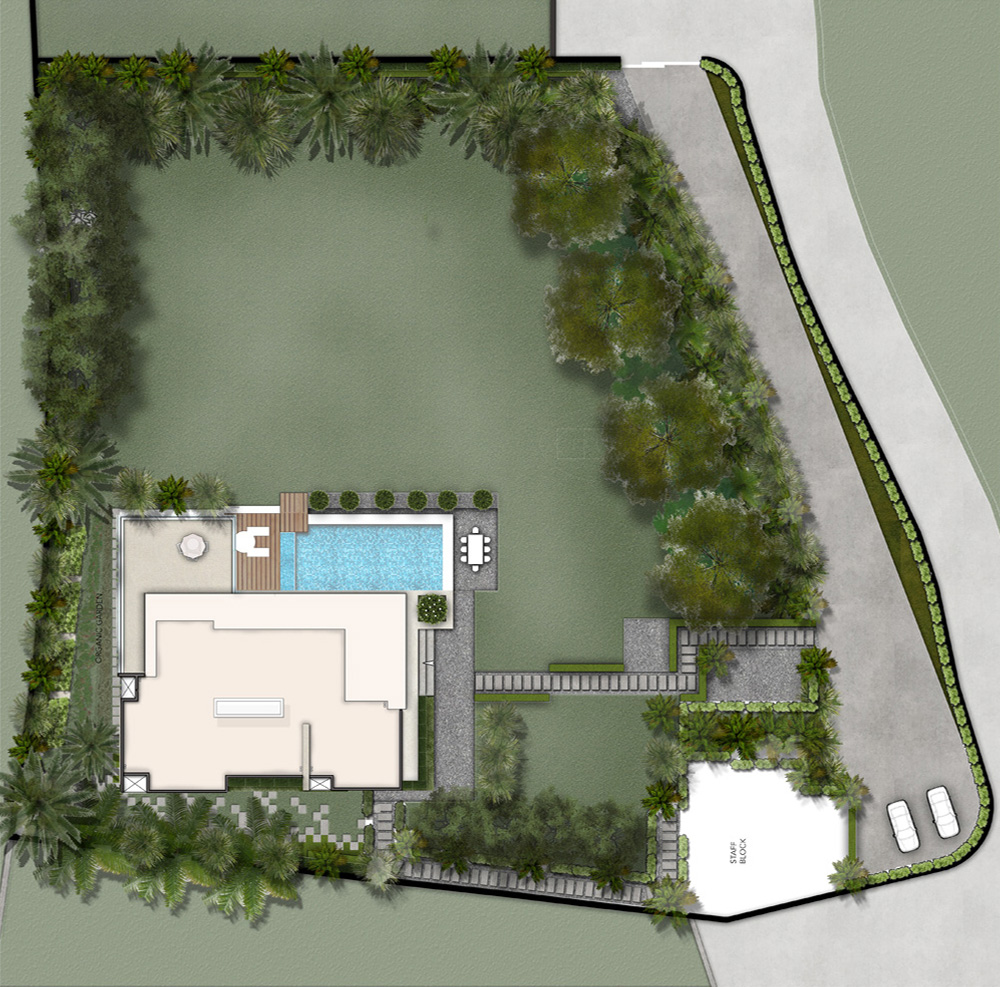
- Staff Block
FEATURES

Lifestyle
Built as a family villa with an emphasis on privacy and nature, incorporating a 30-foot tall tree as natural shade to a private outdoor terrace built in its canopy.

Pool
An oversize pool measuring 50 feet by 25 feet with semi-submerged pool loungers.

Views
Views of the Kankeshwar mountain range and expansive landscaped garden views.

Kitchen
Air-conditioned, and fully fitted with all cabinetry and washers. The kitchen has a separate staff entrance accessible from the staff quarters.

Rooms
1 ensuite master bedroom with private terrace, 4 ensuite guest bedrooms, separate cabana and dining structure with double height and sloping roof.

Furniture
Entire home completely furnished with state of the art modern furniture.

Finishing
Modern contemporary finishing.

Facilities
3 parking spots, heavily landscaped lawns with walking paths and rock garden features, an enclosed lawn adjoining the living room, large open landscaped gardens, oversize swimming pool in the shade of a twenty-five foot tree.

Vaastu Shastra
Built entirely in compliance with the principles of Vaastu Shaastra.

Staff Quarters
A separate staff quarters with two rooms and two washrooms built as a separate unit to the main villa, easily accessible but not visible from the main villa.
FEATURES

Lifestyle
Built as a family villa with an emphasis on privacy and nature, incorporating a 30-foot tall tree as natural shade to a private outdoor terrace built in its canopy.

Pool
An oversize pool measuring 50 feet by 25 feet with semi-submerged pool loungers.

Views
Views of the Kankeshwar mountain range and expansive landscaped garden views.

Kitchen
Air-conditioned, and fully fitted with all cabinetry and washers. The kitchen has a separate staff entrance accessible from the staff quarters.

Rooms
1 ensuite master bedroom with private terrace, 4 ensuite guest bedrooms, separate cabana and dining structure with double height and sloping roof.

Furniture
Entire home completely furnished with state of the art modern furniture.

Finishing
Modern contemporary finishing.

Facilities
3 parking spots, heavily landscaped lawns with walking paths and rock garden features, an enclosed lawn adjoining the living room, large open landscaped gardens, oversize swimming pool in the shade of a twenty-five foot tree.

Vaastu Shastra
Built entirely in compliance with the principles of Vaastu Shaastra.

Staff Quarters
A separate staff quarters with two rooms and two washrooms built as a separate unit to the main villa, easily accessible but not visible from the main villa.



