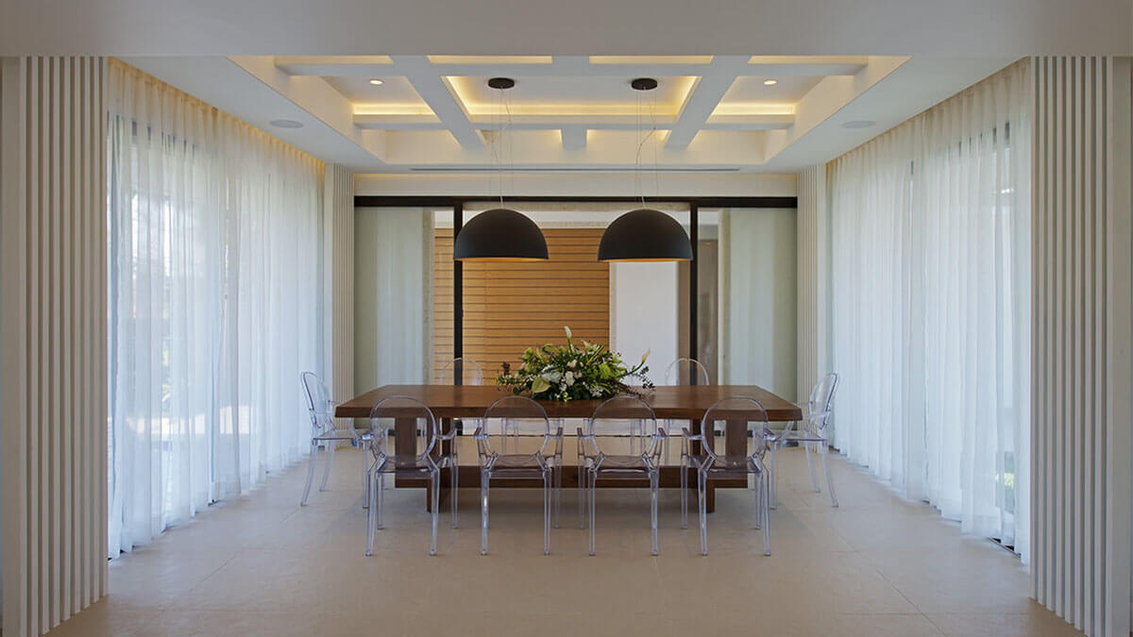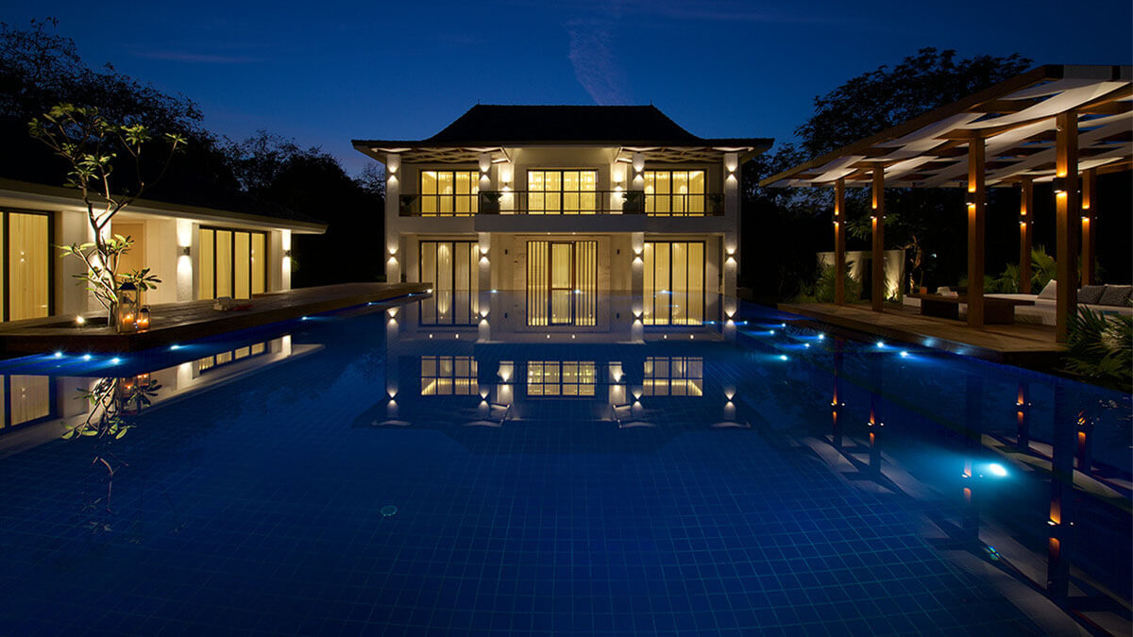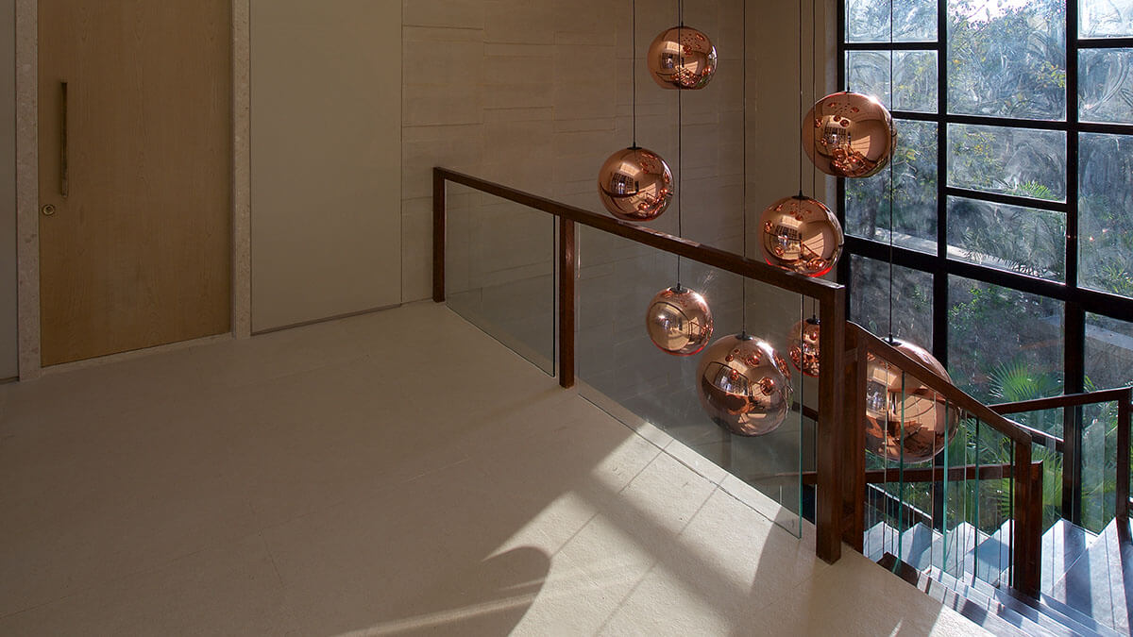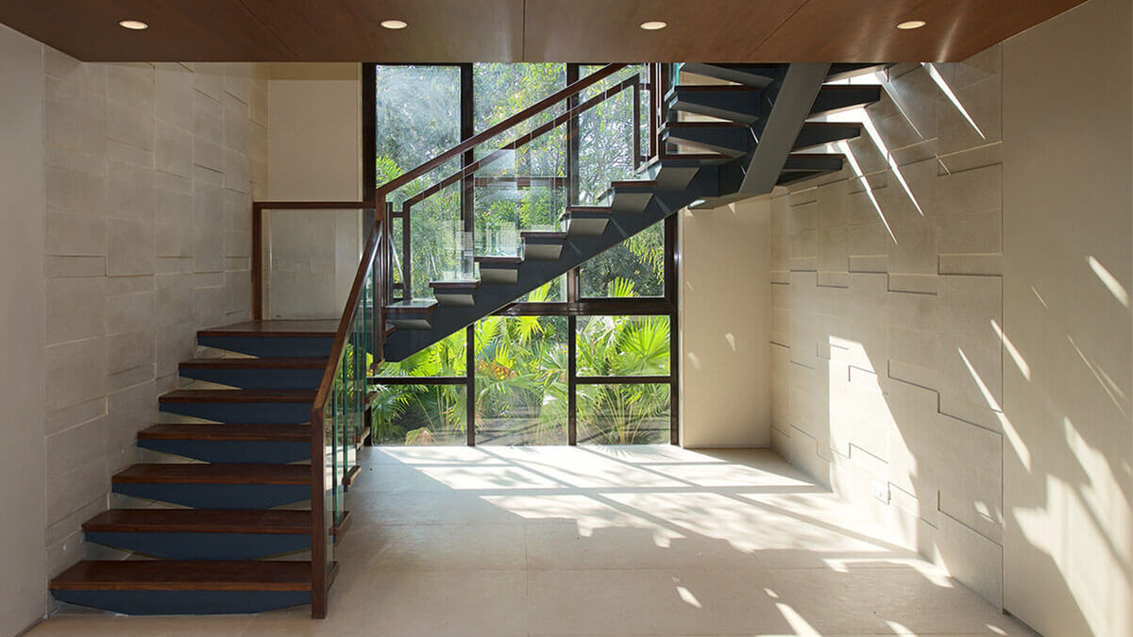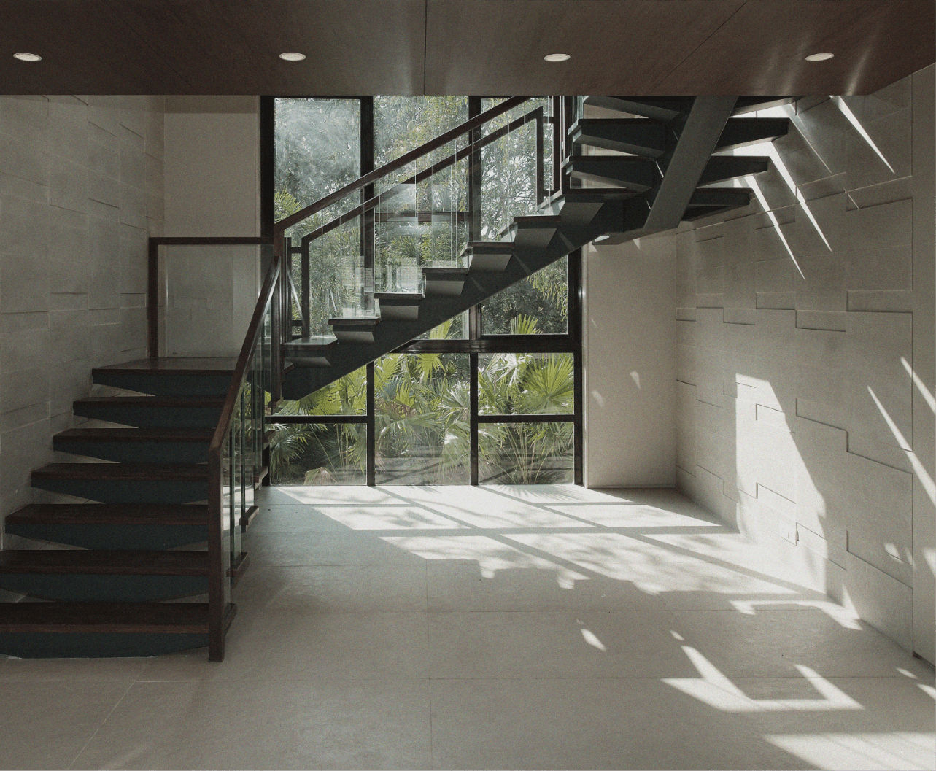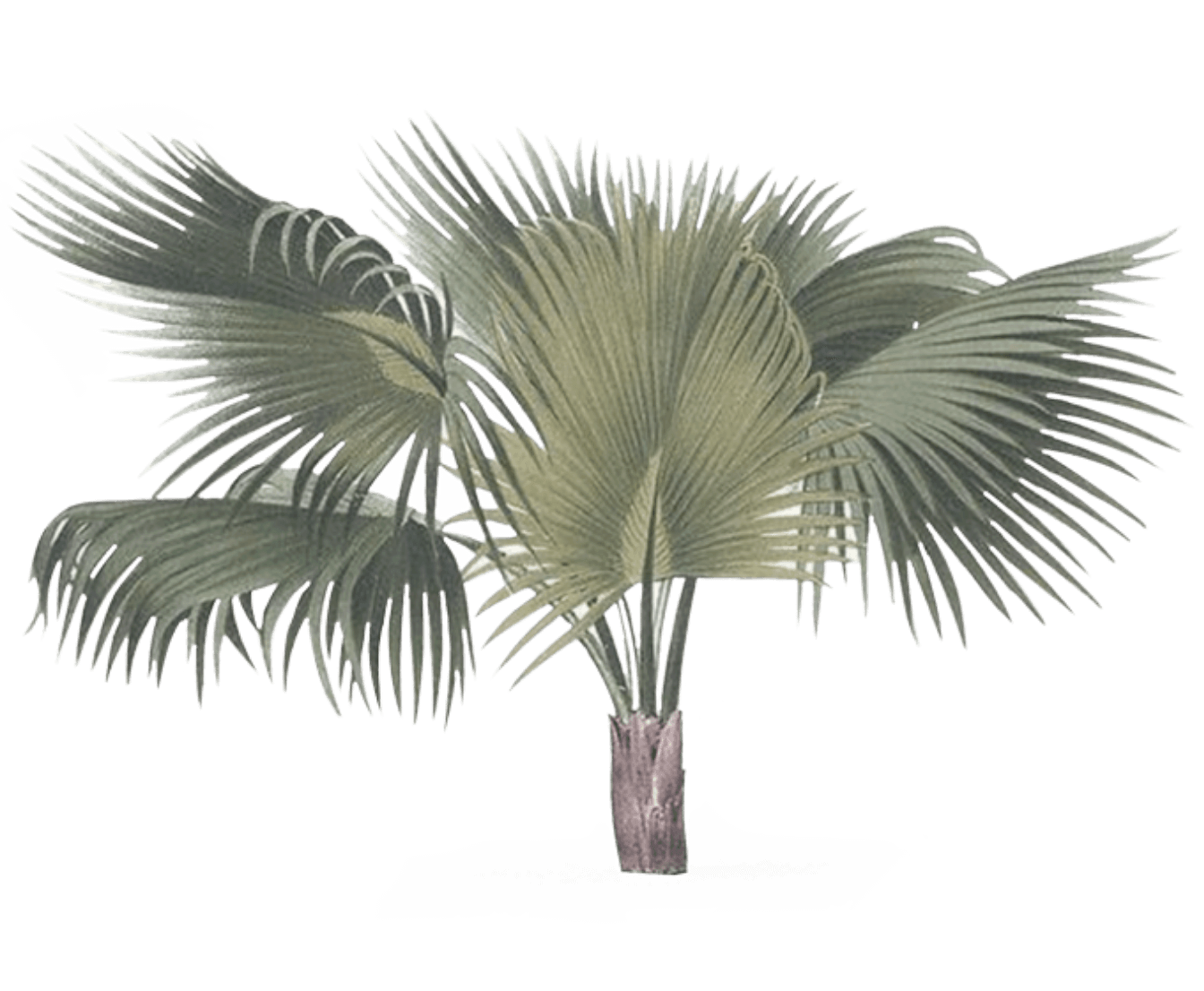
VILLA BISMARCK
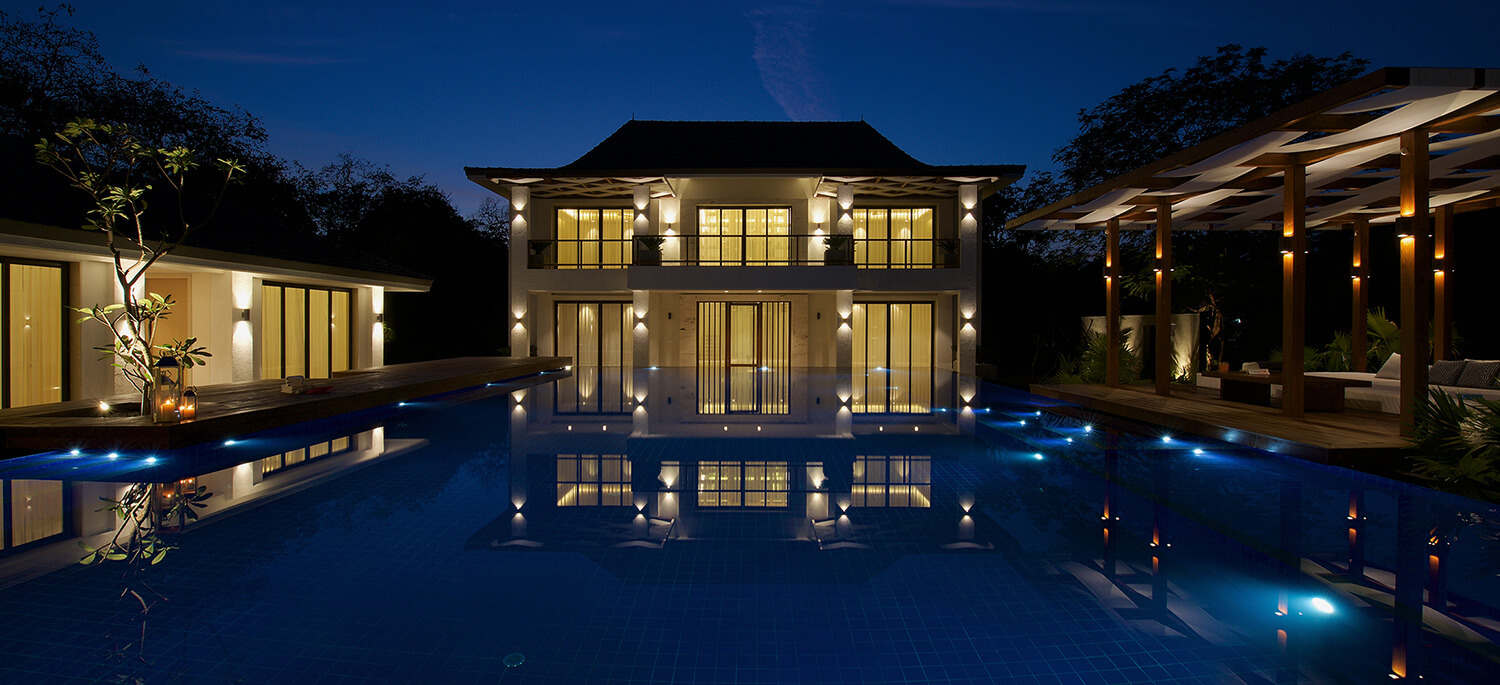 SOLD
SOLD
-
Location
AWAS
Alibaug
-
Accessibility
12 min
drive from
Mandwa Jetty -
Bedrooms
5
with ensuite
washrooms -
Washrooms
6
including one
poolside shower -
Built Up Area
9,000
Square Feet
-
Plot Size
88,000
Square Feet
SOLD
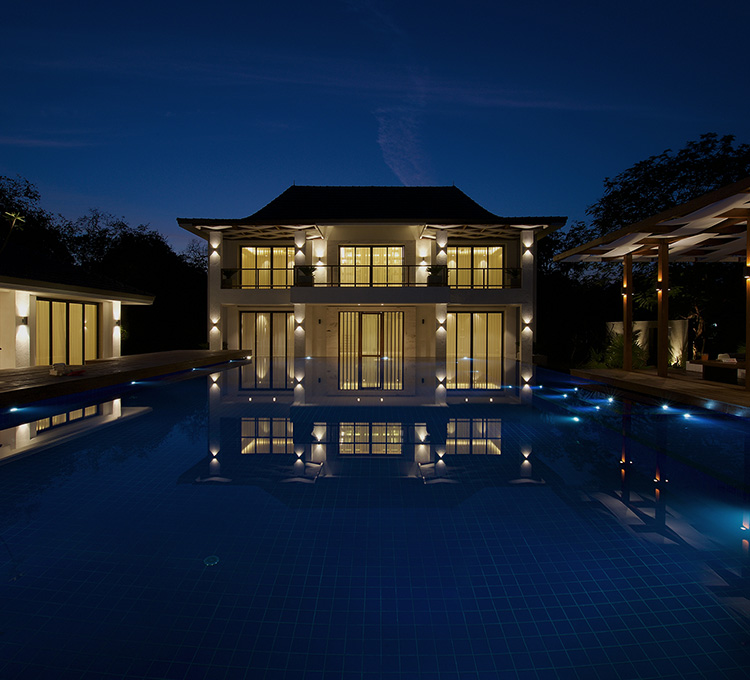
AWAS Alibaug
12 min drive, from Mandwa Jetty
5 Bedrooms with en-suite washrooms
7 Washrooms including one powder room and a poolside shower
Built Up Area 6,000 Square Feet
Plot Size 55,000 Square Feet
Private villa with a pool
This 9000 square foot, five-bedroom villa is nestled in the midst of two acres of manicured gardens. Like all Palmore homes, Villa Bismarck enjoys heavily landscaped grounds. Surrounded by an attractive assortment of lily, bougainvillea and sonchampa plants, its entrance opens to a beautiful courtyard with a spathodea plant at the center. Sandwiched between well-maintained shrubberies, and dotted with lily and ficus plants, the walkway leading up to the villa is a visual treat.
The villa is designed as three units looking into a large swimming pool. Each Palmore home is fitted with central air conditioning, speakers, and Wi-Fi accessibility. From the entrance, one first approaches Block A, a spacious cabana with fitted floor-to-ceiling glass doors. The L-shaped design plan of Block A perfectly integrates the living and dining areas.
Block B has two bedrooms with ensuite bathrooms. The bedrooms open out directly to the swimming pool. On the ground floor, the entrance leads to a cozy seating area, and an indoor area for recreation with a pool table, perfect for weekend entertaining. The balcony is designed as a comforting space to unwind in the evenings, offering a great vantage point to gaze out at the swimming pool, trees and distant Kankeshwar mountain range.
Design Style
A classic hacienda style villa.
Private villa with a pool
This 9000 square foot, five-bedroom villa is nestled in the midst of two acres of manicured gardens. Like all Palmore homes, Villa Bismarck enjoys heavily landscaped grounds. Surrounded by an attractive assortment of lily, bougainvillea and sonchampa plants, its entrance opens to a beautiful courtyard with a spathodea plant at the center. Sandwiched between well-maintained shrubberies, and dotted with lily and ficus plants, the walkway leading up to the villa is a visual treat.
Block B has two bedrooms with ensuite bathrooms. The bedrooms open out directly to the swimming pool. On the ground floor, the entrance leads to a cozy seating area, and an indoor area for recreation with a pool table, perfect for weekend entertaining. The balcony is designed as a comforting space to unwind in the evenings, offering a great vantage point to gaze out at the swimming pool, trees and distant Kankeshwar mountain range.
Design Style
A classic hacienda style villa.

FLOOR PLANS
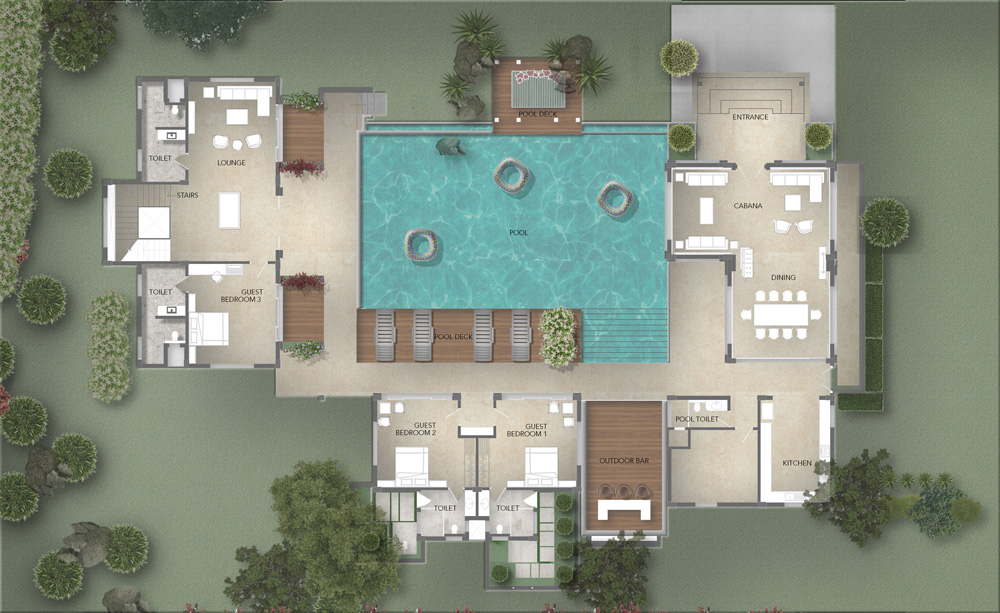
Ground
Floor
- Entrance
- Pool
- Pool Deck
- Pool Toilet
- Lounge + Toilet
- Cabana + Dining
- Outdoor Bar
- Ensuite Guest Bedroom 1
- Ensuite Guest Bedroom 2
- Ensuite Guest Bedroom 4
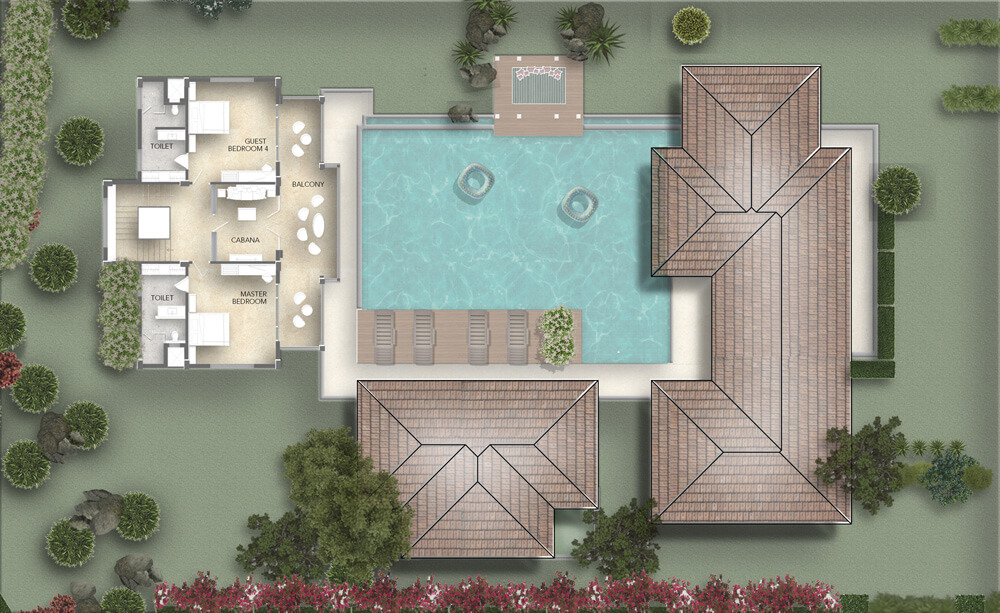
First
Floor
- Ensuite Guest Bedroom 4
- Ensuite Master Bedroom
- Cabana
- Balcony

Site
Plan
- Organic Garden
- Staff Block
FLOOR PLANS
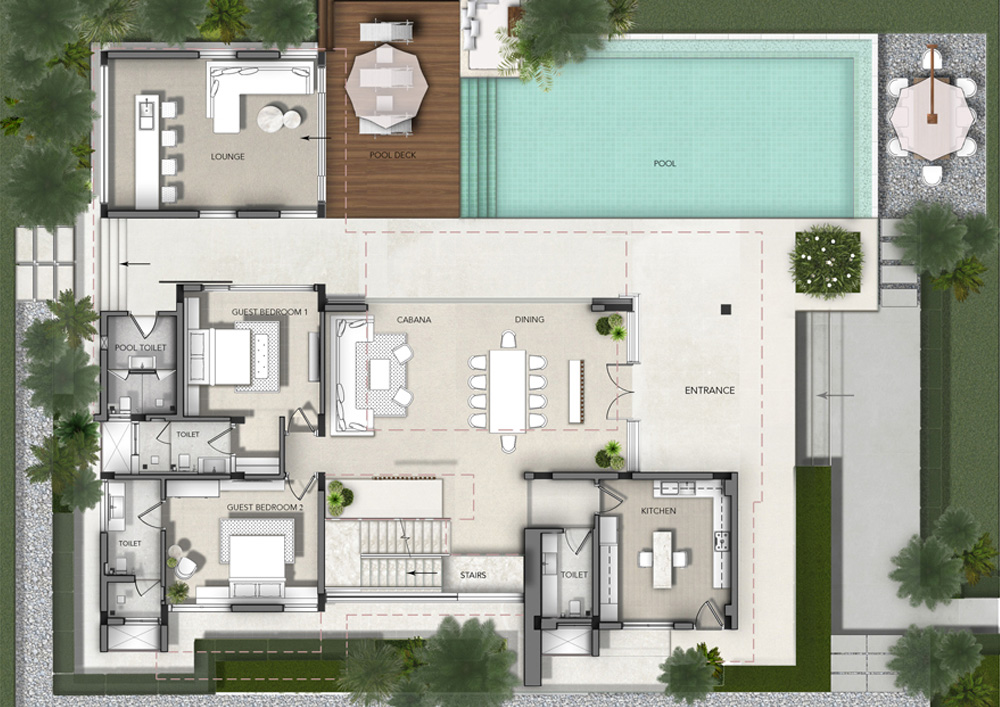
- Entrance
- Pool
- Pool Deck
- Pool Toilet
- Lounge + Toilet
- Cabana + Dining
- Outdoor Bar
- Ensuite Guest Bedroom 1
- Ensuite Guest Bedroom 2
- Ensuite Guest Bedroom 3
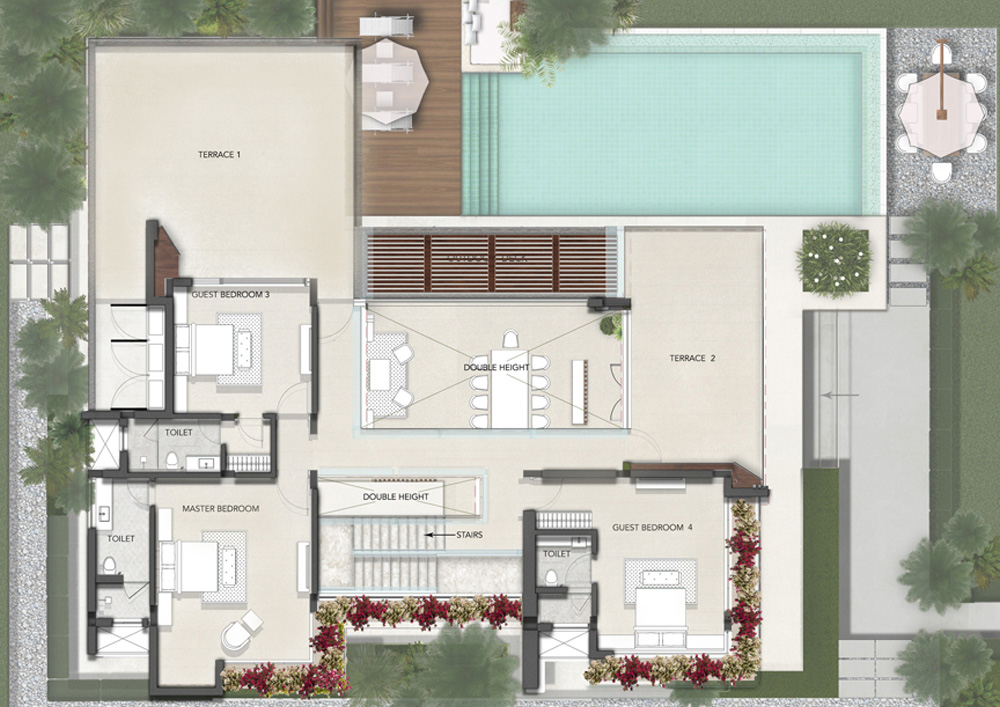
- Ensuite Guest Bedroom 4
- Ensuite Master Bedroom
- Cabana
- Balcony
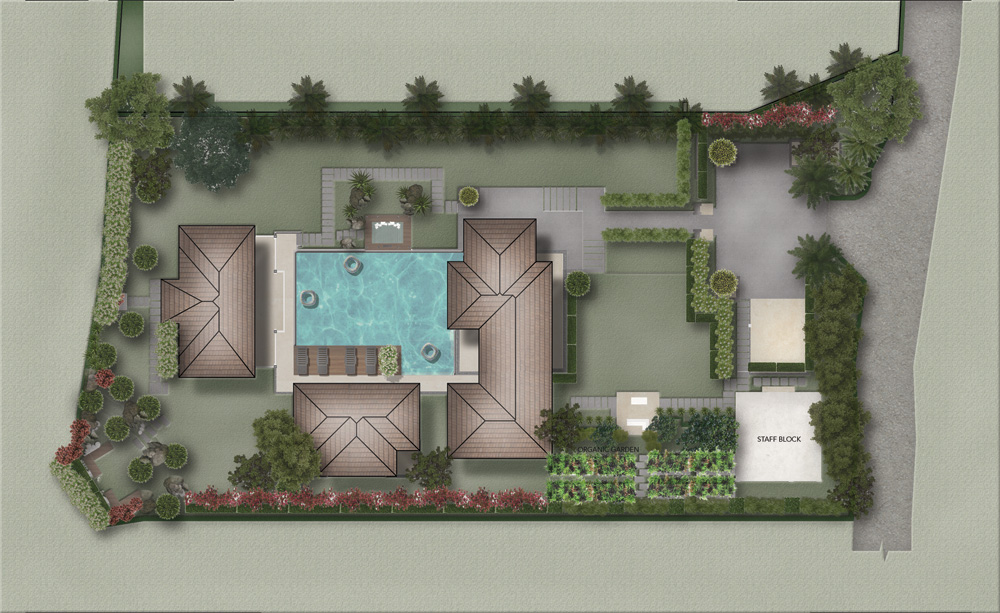
- Organic Garden
- Staff Block
FEATURES

Lifestyle
Built as a family villa with an emphasis on the swimming pool, outdoor gazebo and outdoor bar area.

Pool
A large pool measuring 40 feet by 50 feet.

Views
Full 180 degree unimpeded views of the Kankeshwar mountain range.

Kitchen
Fitted with air conditioning, all cabinetry and washers with separate staff entrance accessible from staff quarters.

Rooms
1 master bedroom, 4 guest bedrooms, 2 terraces, library and a skylight in living area.

Finishing
Modern contemporary finishing.

Facilities
3 covered parking spots, outdoor gazebo, oversize Bismarck palms planted at the entrance, outdoor bar, heated pool, yoga deck and barbeque area.

Vaastu Shastra
Compliant with the principles of Vaastu Shaastra.

Staff Quarters
A separate staff quarters with two rooms and washroom as a separate unit to the main villa.
FEATURES

Lifestyle
Built as a family villa with an emphasis on the swimming pool, outdoor gazebo and outdoor bar area.

Pool
A large pool measuring 40 feet by 50 feet.

Views
Full 180 degree unimpeded views of the Kankeshwar mountain range.

Kitchen
Fitted with air conditioning, all cabinetry and washers with separate staff entrance accessible from staff quarters.

Rooms
1 master bedroom, 4 guest bedrooms, 2 terraces, library and a skylight in living area.

Finishing
Modern contemporary finishing.

Facilities
3 covered parking spots, outdoor gazebo, oversize Bismarck palms planted at the entrance, outdoor bar, heated pool, yoga deck and barbeque area.

Vaastu Shastra
Compliant with the principles of Vaastu Shaastra.

Staff Quarters
A separate staff quarters with two rooms and washroom as a separate unit to the main villa.

